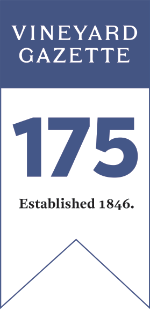Designs for the new Menemsha School met with considerable support and some opposition this week at the Chilmark selectmen's meeting.
Charles Rose of Thompson and Rose Architects presented the designs for the new school to the selectmen for the first time Tuesday evening. The designs are ones selected by the Chilmark school building committee last week based on four schemes Mr. Rose presented to them.
The 10,000 square foot school consists of seven buildings connected by hallways and arranged in a U around a common courtyard. Three buildings form the base of the U and the new school's facade -- a common room and lobby and the art and kindergarten classrooms. Four additional classrooms, two positioned directly behind the art building and two positioned directly behind the kindergarten classroom, form the sides of the U.
Although Mr. Rose and the school building committee hope to build the school for $1.7 million, they said that landscaping and interior furnishings might bring the cost up to $2 million, the upper limit they have set for the project. Mr. Rose said he expects the project to cost about $185 per square foot.
Selectman Herbert Hancock opposed the new plans on the ground that decreasing enrollment projections in Chilmark do not justify building such a large school. Mr. Hancock said he likes the conceptual design of the school, but that it makes no sense to build four classrooms; according to the enrollment projections, one and maybe two of the four classrooms will go unused, he said.
"It's crazy to get into a mess where you have a room you do not need," said Mr. Hancock.
Mr. Hancock, who was also a staunch opponent of the designs brought forth by the previous school architects, suggested to the school building committee that they go ahead with the plans, but postpone the building of one of the four classrooms until demographic changes necessitate its construction. Then the school building committee would not face any opposition, he said.
School building committee member Sally Lasker said that the school building committee designed the school to be a regional facility and that the size of the building is in line with the up-Island towns' combined enrollment projections.
"If you look at the full population of K-5, right now that adds up to 71," said Mrs. Lasker. "I don't think planning for 100 is unreasonable."
Mrs. Lasker said she would rather build a school that is too big than too small, and that even though enrollment projections show a decrease in the immediate future, the long-term trend for the Island is one of continued and steady growth. She is worried that the town might have trouble financing the fourth classroom if it postpones construction and is concerned that postponement would create unnecessary hardship for the town and future school building committees.
Kathleen Collins, principal of the Menemsha School, agreed with Mrs. Lasker. Mrs. Collins said that the Menemsha School is not big enough to accommodate the 17 Chilmark students who attend the West Tisbury School and that that bothers her. The parents of those children have decided not to send their children to the Menemsha School, she said. The town needs to do what it can to ensure that their reasons for that decision are not about size, she said.
"My feeling about planning is that I would like to make sure that we're able to educate all the children of Chilmark. I think it's our responsibility," said Mrs. Collins.
Selectman Pamela Goff did not share Mr. Hancock's concerns about the size of the school. She estimated that in the past three years between 28 and 30 houses were built in Chilmark each year.
"I think the program they've worked on is thorough and that it's important to behave as part of the region, so I very much support the program as the school committee is working on it," said Mrs. Goff.
Fifty-one students are currently enrolled in Menemsha School. There are 401 students enrolled in K-8 at the West Tisbury School, down from 420 last year. Gay Head sends 32 students to West Tisbury. Chilmark sends 17.




Comments