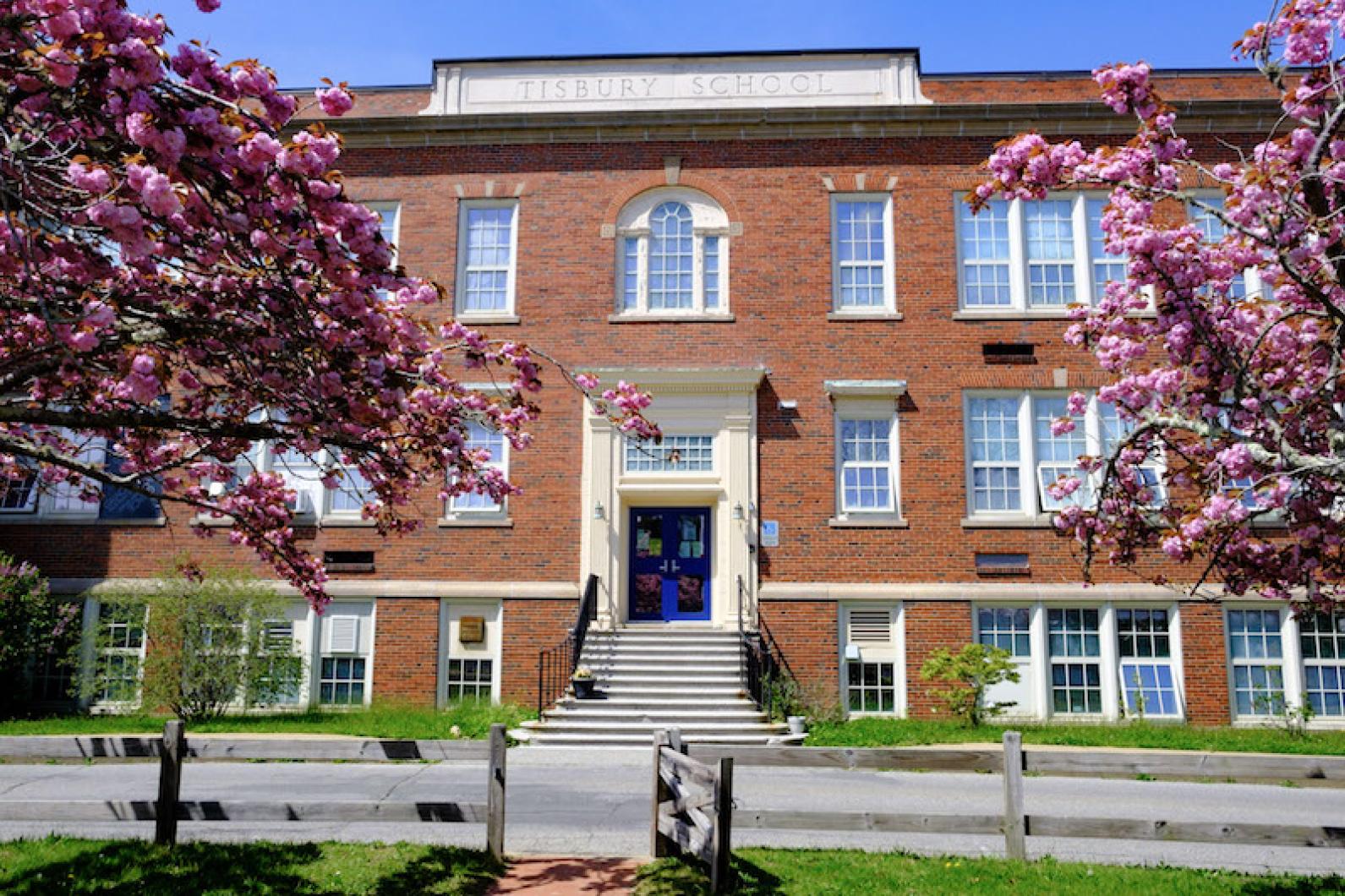The Tisbury School project is an estimated $10 million over budget, forcing the school building committee to throttle back on its plans for the renovation and addition even before bids can go out and work can begin.
“With post pandemic workplace shortages and [the increased] cost of goods, our estimates came in significantly higher than the original plan,” building committee chairman Michael Watts told the Gazette in an interview Wednesday.
Previously penciled in at about $42.3 million, estimates for building and landscaping at the school have ballooned to $52.4 million, Mr. Watts said.
“That’s just on the construction materials and labor,” he added.
The building committee’s Boston-based professional team, architects Tappé and owner’s project manager CHA Consulting, had originally estimated the entire cost of the school project — including their own fees for design and management — at about $53 million.
Last June, Tisbury voters overwhelmingly approved borrowing up to $55 million for the school project, with a commitment from the building committee to bring it in for less if possible.
With that hope in shreds following the latest cost projections, committee members regrouped in late April to review their options.
“The committee looked really hard at: How could we reduce costs, but still meet the educational program?” Mr. Watts said.
The steep new estimate came as Tappé’s design reached the 60 per cent completion mark last month. Construction costs could climb even higher during the bidding process.
“We believe there is no way we can go ask the townsfolk of Tisbury for $10 million,” Mr. Watts said.
The building committee instead will trim about $10.3 million from the school design and look to the town for alternative funding, he said.
Working with Tappé and CHA, the committee has identified a series of cost-cutting measures to make up the expected shortfall by reducing square footage, streamlining some design elements, eliminating much of the landscaping plan and seeking other funding for about $5.4 million in window replacements, masonry work and improvements to the grounds.
The revised landscaping plan includes cutting out a new playground (estimated at $300,000), eliminating plantings and beds ($168,000) and trimming the amount of walkways in half and surfacing them with asphalt instead of concrete ($150,000), among other savings intended to cut more than $1 million from the current $4 million estimate for grounds work.
The new gymnasium remains part of the plan, Mr. Watts said.
“It needs full abatement [of hazardous materials] anyway,” he said of the existing gym.
“There would be significant costs . . . and it is the least energy efficient portion of the building, believe it or not, the way it is constructed.”
But the professional team has proposed saving $864,000 in the new gym through “value engineering,” which Mr. Watts described as reducing costs without affecting the essential functions of the building.
Additional value engineering, along with a 1,700-square-foot reduction, is aimed at saving more than $1 million on the school’s administration wing.
The space cut would leave no room for the district’s Project Headway pre-kindergarten program, according to a slide show the professional team presented to the building committee.
The Tisbury School project is behind schedule as well as over budget: Modular school buildings, ordered to house classrooms and offices while the renovation is under way, will not be ready by the start of the next school year.
In their slide show report, the professional team blamed material lead-time issues for the delay. The project schedule now assumes a move-out period of Dec. 24 to Jan. 1, but notes that “an earlier move-in may be possible and beneficial to [the] project and school.”
More information about the project, including building committee meeting agendas and minutes, is posted online at tisbury-school-project.com.








Comments (18)
Comments
Comment policy »