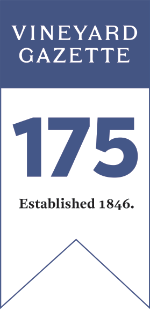The Tisbury police and ambulance facility is nearing completion. According to police chief John J. McCarthy, the department will move into the $1.4 million building within three weeks. "I do see the light," he said. "And that's the first time I've ever said that."
The chief and Allen M. Lieb Architects of Marblehead currently are tracking all expenses to date, giving them an idea how much money they have left for furnishings.
The exterior of the building is complete. Now the contractor is attending to minor interior projects. Recently, Mr. Lieb toured the facility and created a list of remaining chores, such as replacing warped doors, painting some rooms and cleaning the entire building.
"Things have been moving very slowly," said Chief McCarthy. "Most of the subcontractors have gone on to other work, so the pace has slowed down perceptibly. But I think we are right at the end of it all."
The project has been delayed for a myriad of reasons. Among the most significant was the discovery of loam right after ground was broken. The loam was removed and later replaced with a sturdier material. Later, some masonry work had to be removed and redone, stalling the rest of the project.
Mr. McCarthy said the project remains on budget. Once complete figures have been compiled, the department will begin ordering furniture and then move into the facility.
The police department vacated its old facility last spring to make room for the installation of a new septic system. They have been operating out of the old department of public works building near the town cemetery. Within three weeks, the chief said, they will move into the new police and ambulance facility downtown.
"I was ready to get out of the cemetery before I moved in," Mr. McCarthy said.
The facility is located in the Water street parking lot and faces the A&P. Once completed, the structure will offer the Tisbury police department 10 times the amount of space currently found in its 700 square foot station.
The two floor structure will include garages for both police cruisers and the town ambulance. Locker rooms for employees, interview rooms, an EMT office/restroom, and a fitness training/meeting room will be located on the first floor. An elevator and two stairways will connect the two floors.
Most of the day to day operations will be conducted out of the second floor. The library and three offices are located in the four corners of the building. The administration assistant will occupy a glassed-in reception area and will dictate who enters the offices. The rest of the interior spaces is occupied by a kitchen, two evidence rooms, armory, copy/files room and rest rooms. There will be limited access to attic space off the second floor.




Comments