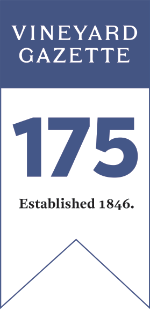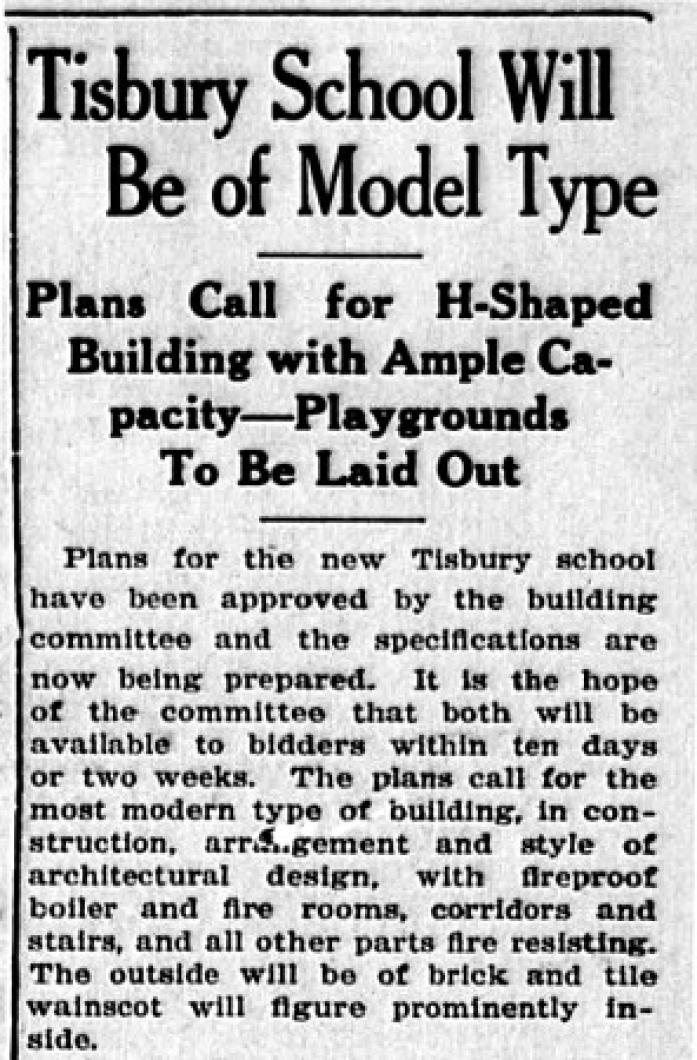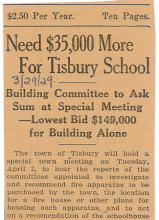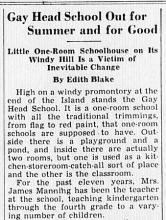Plans for the new Tisbury school have been approved by the building committee and the specifications are now being prepared. It is the hope of the committee that both will ne available to bidders within ten days or two weeks. The plans call for the most modern type of building, in construction, arrangement and style of architectural design, with fireproof boiler and fire rooms, corridors and stairs, and all other parts fire resisting. The outside will be of brick and tile wainscot will figure prominently inside.
The building will be located approximately in the center of the new location voted at the special meeting, facing on William street. The lot itself is to be divided into playgrounds for various sports, the grounds being laid out with due consideration for the ages of the pupils who will use them.
The school will be an H-shaped building on the front than in rear, giving the impression of an almost unbroken front. It will consist of ground and first and second floors, each with eleven foot ceilings and many windows.
The ground floor, being but five feet below the surface of the ground, will have full-sized windows. On this floor will be installed the heating plant, a low-pressure vapor system. The floor will also contain the manual training department for machine and carpentry classes, closets for material, the domestic science department, with the necessary facilities for cooking and sewing classes, and miniature dining room, living room and bedroom for instructive purposes. There will be a special class room, supply rooms, toilets, men teachers’ room, janitor’s room and provisions for a lunch room if it should be required at any future time.
There will be an entrance and exit at each end of the ground floor, accessible by a through corridor. The first floor contains the main entrance, located in the center of the front and opening into a lobby. On the left are the administrative office and visitors’ room. On the right the medical room and one for supplies. Classrooms are provided on this floor for the first six grades, and for the typewriting and bookkeeping classes of the high school.
A ten foot corridor runs the length of this floor, the walls lined with individual lockers and wardrobes. The six foot tile wainscot will be used here. At each end is an entrance and exit, and a stairway. Toilet facilities, adequate to the needs of the full capacity of these classrooms, are located on this floor.
The second floor is designed to accommodate the high school and seventh and eighth grades. Besides the classrooms, this floor will contain the principal’s office, laboratory, library and women teachers’ room. A corridor will extend the length of the building as on the other floors, the walls containing lockers and wardrobes. The ceiling will be of the same height, but the layout of rooms will differ slightly.
The entire building will be well supplied with electric lights, and upon the flat roof it is proposed to paint the name of the town, as a landmark for aviators.
Based on the school census for the past twenty-three years, this building is adequate to care for the town’s school needs for the next two or three decades. Consideration has been given to the possibility of some future need for more space, and the building is so planned that an addition can be constructed without disturbing the school.










Comments