Architectural designer Nicholas Waldman has no beef with traditional Vineyard architecture; he just thinks that people a hundred years ago did it a little better than they do now. “I’m not anti-traditional,” he says; “I’m just more interested in architecture that responds to the specific site that it’s placed in and the specific needs of the homeowners.”
Today’s home builders’ requirements will differ from those of the people who built the first Capes and Colonials and Victorians, of course. Contemporary homeowners might want a large wall for a flat-screen TV, a bathroom on every floor, or energy efficient windows and doors. Daniel and Carolina Cooney, fellow parents who got to know Waldman at preschool drop-off and pick-up, wanted an above-garage detached bedroom for visiting relatives, plus a studio for Daniel, who is a graphic novelist. The resulting space incorporates a bedroom on one end, a studio (or living) area on the other, and a central bathroom flanked by two narrow hallways, one of which provides Cooney with a large expanse of wall for exhibiting his work. Generous use of skylights and windows makes the space feel bright and airy, and perhaps because there are no interior doors other than that to the “floating” central bathroom, it feels larger than its 400 square feet.
The Cooneys wanted the living space to take advantage of the woodland beauty of their property. In addition, they were on a tight budget. So Waldman designed what he calls a “treehouse.” While not actually situated in a tree, the space is designed to feel as though it is. “I wanted it to feel elevated,” Waldman says, “kind of like on stilts.” To enhance this effect, he placed a strip of clear polycarbonate around the entire outside of the structure, just below the floor of the living space; when you walk up the exterior stairs to the “house”, the plastic strip offers views of the framing lumber – the vertical 2x6 studs (like stilts) – that lie behind it. The ground floor garage is covered in dark Hardie board (an inexpensive building material made of fiber and cement), giving the whole building the feeling of “a light box floating on a heavier base.” Imagining a nighttime view of the structure, Waldman realized that the lower section of the structure would blend into the darkness, making the lighter-colored, cedar-shingled upper living quarters appear to be floating in the trees.
Window size and placement were driven by the location of the house on the property, and by the views that would be seen by people inside. Because the structure is close to the main house, the windows on that side are small and relatively low in the wall, so as to create as much privacy as possible, while still allowing in natural light. The height of the interior wall on that side is considerably lower than that of the wall across from it, creating an asymmetrical, salt-box ceiling and roofline. The opposite wall’s relative height allows for large, nearly floor-to-ceiling windows that look out upon trees. These windows were placed with less regard for a symmetrical exterior appearance (“although it still has to be beautiful,” Waldman hastens to add), and more for what would be seen through them by people inside the building. They are situated just far enough above the floor so that people sitting down, or lying in bed, see only trees and sky – no driveway or ground – further enhancing the treehouse effect.
The covered deck, which extends across the entire back of the building, follows similar “rules:” On the main house side, a wall shields the deck and the main house from each other, while on the opposite side, a large, glassless window allows for forest views to the right as well as straight ahead. “The experience from the living areas” says Waldman, “which is where people experience architecture ninety percent of the time, is calibrated to what’s outside, so you maximize the connection to nature.”
The treehouse theme carries through into the house’s fixtures. In the bathroom, the sink faucet was put together by the plumber from copper plumbing materials, following a rough sketch made by Waldman.
Waldman then designed and built the toilet paper holder and towel rack from the same kinds of materials, all purchased at a plumbers’ supply store. “They have a kind of ad hoc, cobbled together feel,” says Waldman, “like the kinds of things you might find in an actual treehouse. Only these are built to last.”
He notes that the railing on the deck, which is mahogany and structurally strong and durable, was designed to hint at the bunch-of-sticks-nailed-together construction common to treehouses. Throughout the indoors, the simple, wall-mounted light bulb fixtures (ceramic, priced at about $2 each), were a cost saving measure, but also deliberately “humble," to fit in with the overall theme. “It was nice to be able to make something that was well designed but not expensive,” says Waldman, “and for a normal Island family who are going to use it year-round. I think it’s really important that architecture and design be for everybody here, not just for the big projects.”
Laura D. Roosevelt is a West Tisbury writer, photographer and poet.
For more information on Nick Waldman's designs, visit Nickwaldman.com

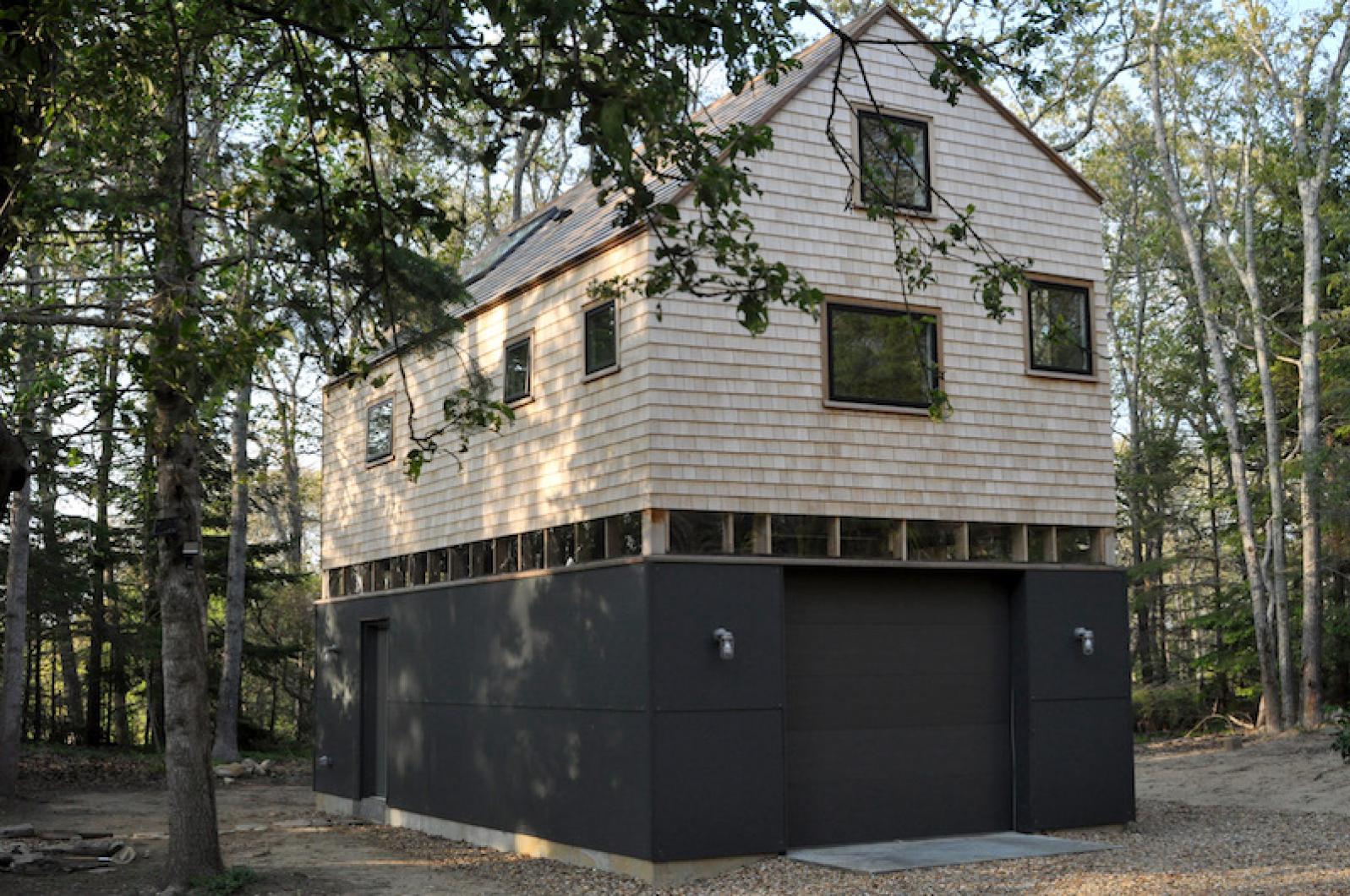



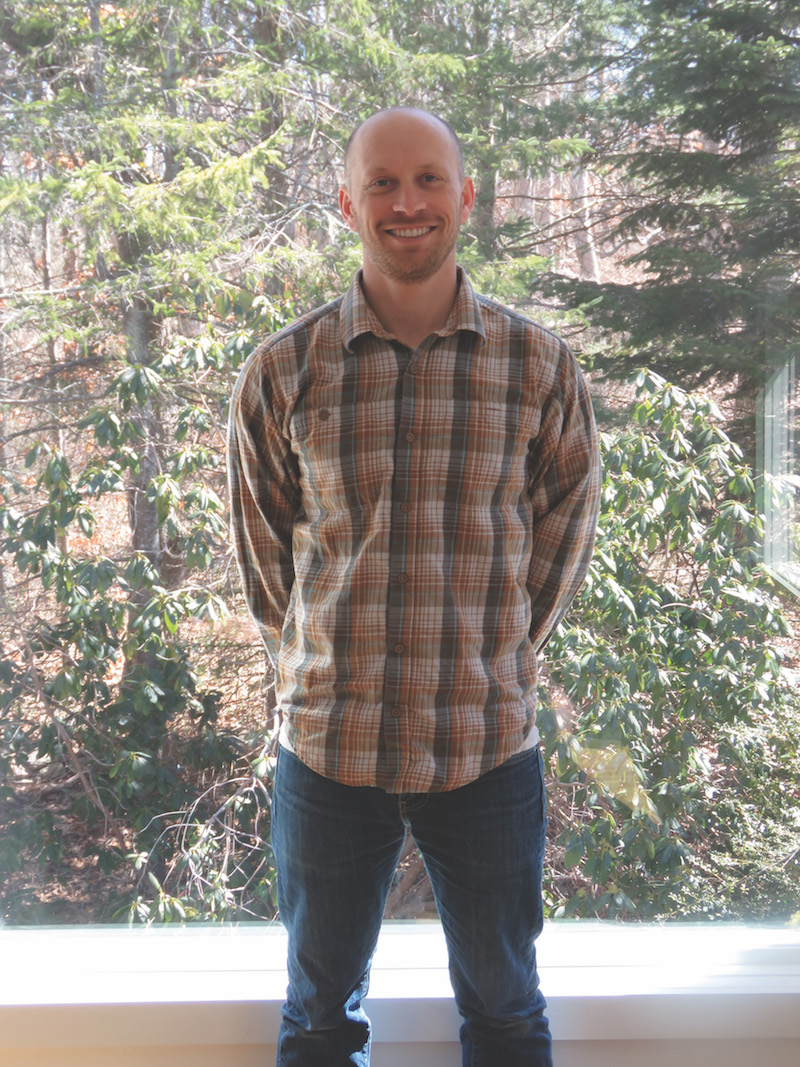

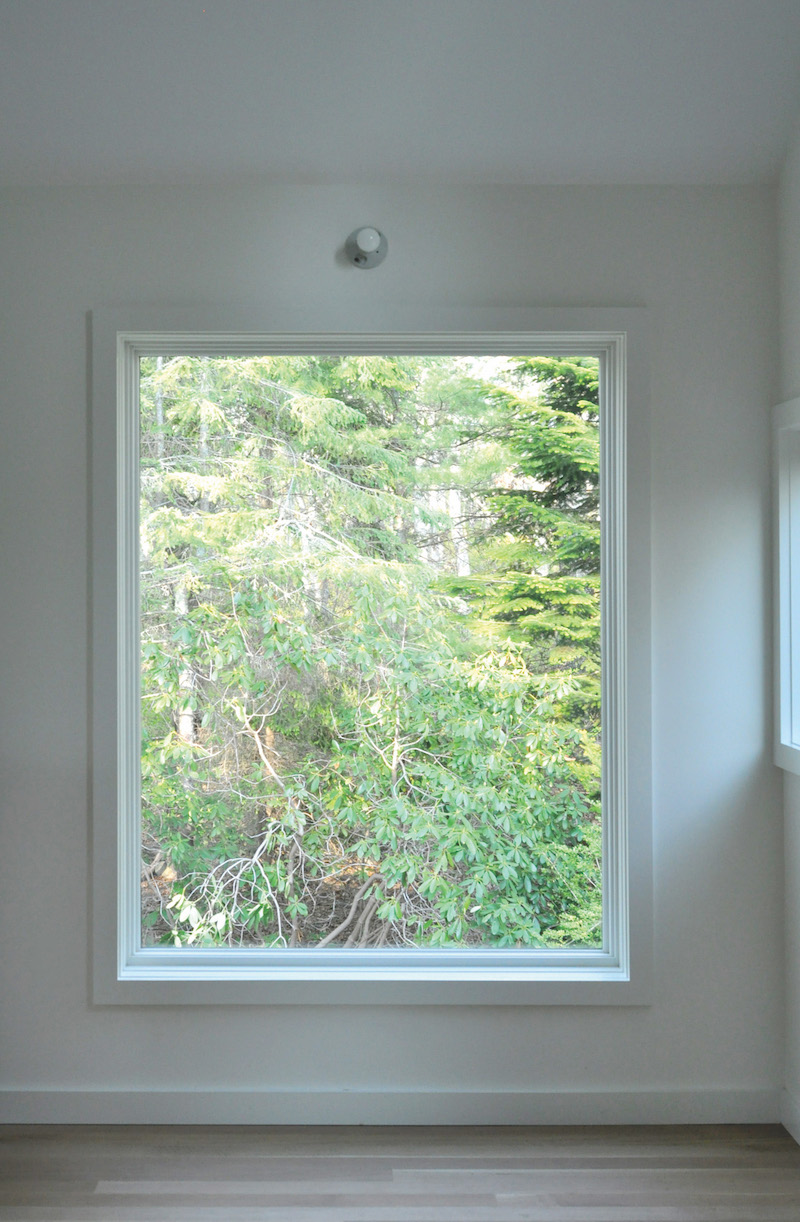
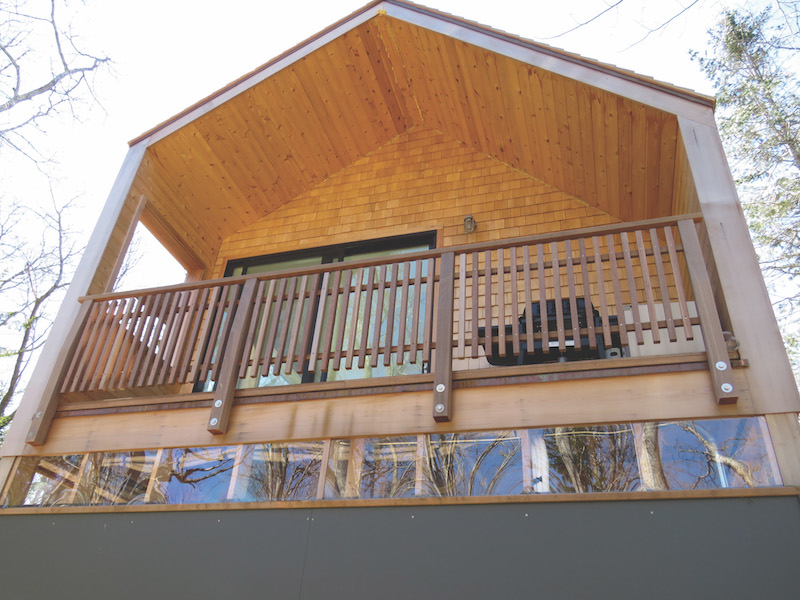





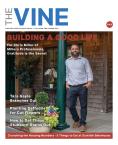

Comments