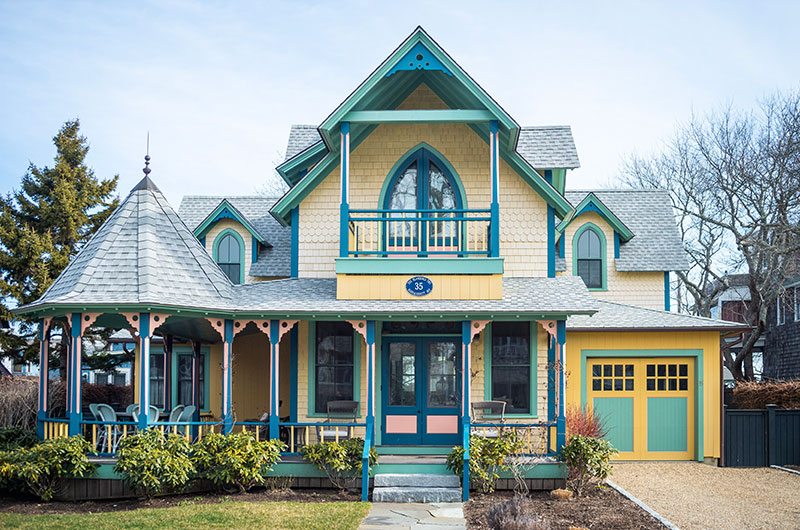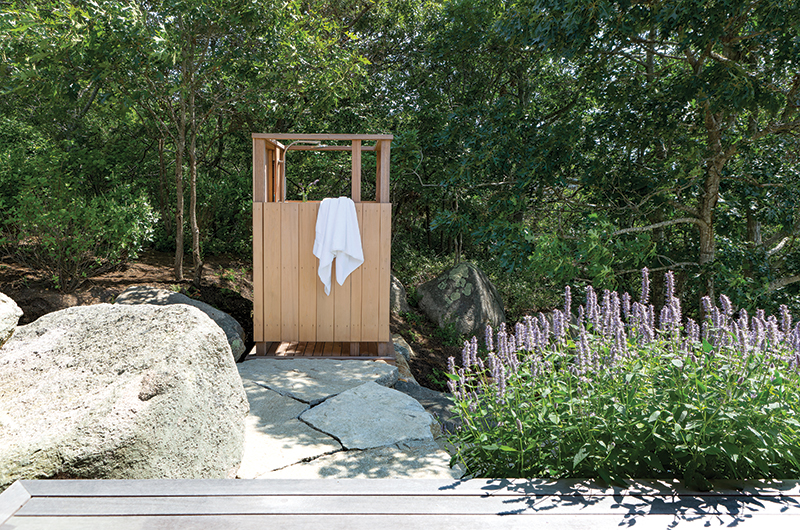In 1998, Chuck Sullivan was among the first architects to hang a shingle for an architectural firm in Oak Bluffs. Now 25 years later, Sullivan + Associates Architects occupies the shingle-style Victorian structure where Narragansett meets Circuit avenue in the shadow of historic Union Chapel. After completing the rigorous eight-year program to earn his Bachelor of Architecture degree at Boston Architectural College, Chuck found his way to Martha’s Vineyard to “get out of the city and go to the beach.” Today Sullivan + Associates is among the busiest architectural firms on the Island with an extensive portfolio of residential and commercial projects, including the now iconic State Road and Beach Road restaurants and the renovation of the café at Farm Neck Golf Club.
Q. It’s a short walk from your first job on the Island as a waiter at Jimmy Seas to this beautifully restored office building. Is that something you could have imagined almost 30 years ago?
A. It just kind of evolved. In 2004 we bought this property (nervously!), but it was the best thing I ever did — besides marrying my wife Kira! I lived in Oak Bluffs, and I wanted to be in Oak Bluffs.
Q. What’s the biggest change you’ve seen since you established Sullivan + Associates?
A. Not much has stayed the same unfortunately, but I think the Cottage City historic district commission does a good job trying to maintain the character of Oak Bluffs. I would say the biggest difference Islandwide is that houses are becoming more year-round and less cottage-y. There were so many little cottages that have just disappeared.
Q. How is the year-round trend reflected in the style of the houses?
A. It changes the building materials and the way the buildings are constructed. When I started, the first question I asked people was whether their home was going to be a summer house or a year-round house. That really isn’t a question anymore.A 10-foot foundation wall is pretty much the norm. Ten to 15 years ago, it was used for HVAC or to hold the house up. Now it’s an extra living space. Everyone wants a big basement for a TV room and as a place to send the kids when it’s raining.
Q. What’s the biggest challenge in the permitting process?
A. The biggest challenge now is the Martha’s Vineyard Commission. If you want to do a significant renovation or a teardown with a house that is more than 100 years old, dealing with the commission is different than dealing with local boards, because they [the MVC] are a little less familiar with the different towns. It seems there is more turnover there and the rules, the guidelines and the regulations, are not as clearly defined, so the decisions are left to more individual opinion, which is harder to navigate.
Q. But you’ve got a pretty good batting average in the permitting process.
A. The permitting end of it is what I’m spending more time doing than anything else. If I can sit at my desk and draw for two or three hours a day, I’m lucky. In the end, we respect the existing structure and add on to it in a way that we hope is appropriate. But with most historic districts’ rulings, you typically end up with a better product.
Q. One thing that has changed but looks the same is your Victorian project at 35 Narragansett avenue in Oak Bluffs. Tell me about that beautiful result.
A. The Cottage City historic district commission doesn’t allow demolitions very often but that building wasn’t old – a one-story house built in the ’40s that had at least two additions added onto it, nothing of any real historic nature. The result came from what the clients were willing to put into it, the level of detail they were willing to go with. Seeing what was going to replace that structure made it easy for the board.
Q. How do you describe your more modern style of houses up-Island?
A. I call it modern shingle style or contemporary shingle style. People are buying on the Vineyard because they like the shingle style. Personally, I like taking the shingle style and putting a modern twist on it.
Q. Do you have a favorite project as an example?
A. There’s really no favorite, but one in Chilmark – we call it Chilmark Modern on the website – was a fun project.The site was a sloping hillside with an amazing view. It offered a lot of challenges and created some interesting spaces. It also had a lot to do with the client and the whole process. That kind of interaction and that relationship, I think, makes for a successful project and makes it more enjoyable.
Q. With so many window and casement styles available, what’s your tip for those embarking upon a renovation when it comes to windows?
A. I think proportion is critical. When you look at an old house you see the proportion of windows and how elegant they can be. Putting different sizes of windows together and not having a consistency of proportion is one of the biggest mistakes made today with new houses and one of the things that drives me crazy.
Q. Are there any innovations to the essential Vineyard feature of the outdoor shower?
A. It’s a rinsing station now! The boards of health prefer that term.
Q. Doesn’t sound half as much fun! What can I do to make my rinsing station more special?
A. Not having it attached to the house helps – having something free-standing whether it’s in vegetation, within a hedge, or someplace where it is more open to air and light rather than stuck in a corner of a house where it can be dank and moldy.
Q. In 2021 you and your wife Kira completed your own new home for your family, which includes your twin 10-year old boys. If you are your own client, what’s your source of independent feedback?
A. I read an interesting article recently about an architect hiring an architect. I never even considered it, but since reading the article I thought it was interesting! My wife and I had battles of course – which she won most of – but I worked with a designer in the office, so we had him to moderate to a certain extent.
Q. What’s the best family feature you incorporated into your own project?
A. A finished basement lets the kids go downstairs and run around and tear things up, and it allowed us to host two of the MV Sharks baseball players last summer, which the kids loved. The single best thing is an L-shaped banquette in the corner by a window in the kitchen. It wasn’t something I was in favor of but Kira wanted it and we use it for practically every meal.
Q. What’s a final tip for those contemplating a renovation on the horizon?
A. You need a survey to do anything; this goes back to the permitting component. For the last few years, surveyors have been backed up for six to eight months so if you are thinking of doing anything, even two or three years away, getting a survey done is critical. That’s one thing people should really be aware of.
Sissy Biggers is a regular contributor to The Vine and a frequent contributor to Martha’s Vineyard magazine.
For more information on Sullivan + Associates Architects, visit sullivanassociatesarchitects.com.














Comments