We take pleasure in printing below a few particulars regarding the new hotel to be erected on Starbuck’s Bluff, Edgartown, the specifications calling for the building’s completion by May 15, 1891. Mr. Cummings, the well-known Troy (N.Y.) architect, drew the plans, and these and the specifications call for a structure which will be attractive, of first-class appointments, and built in the most thorough manner.
The location of the new hotel has been fully described in these columns. It is on the left of what will be an extension to North Water st., the hotel grounds comprising about an acre of high land which the Hotel Co. recently purchased of the Starbuck’ Bluff Land Co. Set back from the street about 30 feet the hotel grounds will be bounded on the north and south sides by avenues running down through the property of the Land Company, which has many desirable lots for sale fronting these and other avenues. A few points regarding the hotel, and taken from the plans and specifications, which only arrived from New York this week, will be found below:
The hotel will face about southeast, with fine water and land views from every window.
The main part of the building will be three and one-half stories with gable ends, and 40x70 feet on the ground. An extension on the rear 24x31 will be two stories, with basement.
A ten-foot piazza will extend across the entire front, while 45 feet of piazza 9 feet wide will be on the sides, making a continuous promenade of about 105 feet.
A hall 8 feet in width will run through the centre of the house on each of the three floors.
First Floor
On entering the hall of the hotel from the front of the first room on the right is the parlor, 15x19, in the rear of which is a back parlor 11x15; then the dining-room 15x38. The back parlor can be thrown into the dining-room on occasion, which will give abundant room for at least 80 diners.
On the left as you enter will be the office 11x15, in the rear of which is another parlor and five lodging rooms.
Second Floor
On the second floor is a balcony 10x13 feet, and opening from the hall will be two bedrooms 11x15 each, and eleven others 9x15. Rooms are well provided with closets, and a large bath-room is on this floor.
Third Floor
Third floor will comprise two bedrooms 11x15 each, and eleven others 9x15. This floor is also provided with bath-room, closets, etc.
The attic will not be finished at present, but will contain ample space for eight bed-rooms of fair size.
The extension in the rear (two stores and basement 24x31) will contain in the basement: Laundry 13x29, cellar 10x11, get’s toilet rooms, cemented floors. On the first floor a kitchen 19x24, serving-room 10x12, and a store-room 8x10. In the second story will be four bedrooms for servants, two on each side of a hall.
All rooms throughout the house will be lathed and plastered, the outside of the building clapboarded, painted in colors and the roof shingled and stained.
The floors, of office, dining-room, kitchen, serving room, and main hall, will be of first-quality Georgia pine, highly polished.
Hot and cold water will be led by pipes throughout the house, and rooms will be provided with electric bells.
The plumbing in the building will be first-class in all respects, and the sanitary arrangements will be of the very best.
The view from all the rooms will be superb, and cannot be excelled on the whole coast.
In another column will be found an advertisement calling for bids for the erection and finishing of the hotel.
The plans of the new hotel are at the office of Dr. T. J. Walker. All are cordially invited to examine, whether stockholders or not.
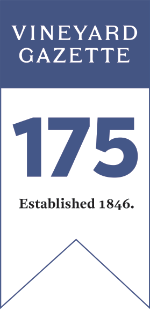
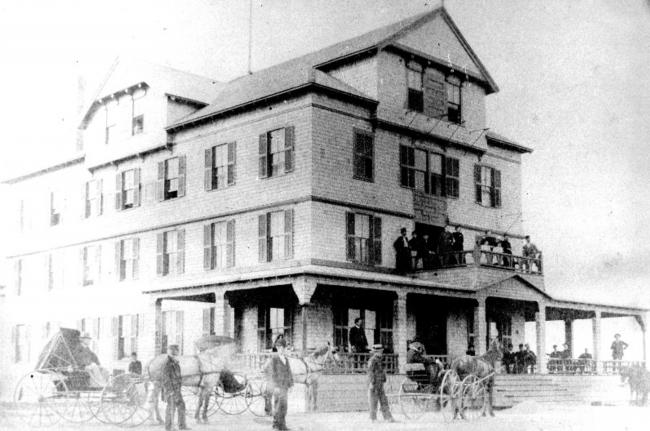




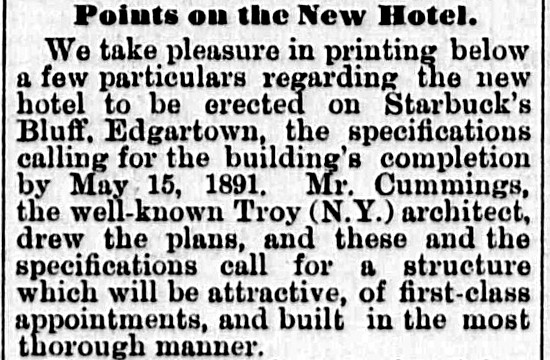
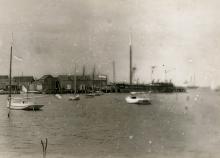
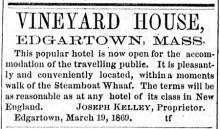
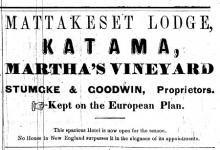
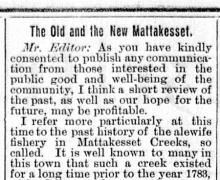

Comments