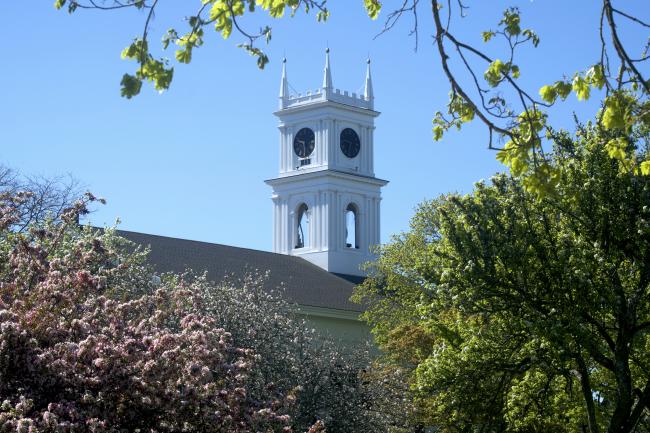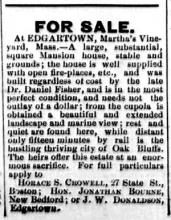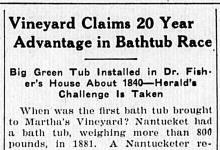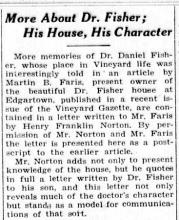The columns on the Dr. Daniel Fisher house in Edgartown could not be called fakes, because they certainly have done their job of holding up the portico for over 130 years. They are better called copies, for originally they were designed for the Tower of Winds built in Athens from 100 to 35 B. C., and they come highly recommended by Asher Benjamin, who was the godfather of this period of American architecture.
This house is now in the process of being restored, thank God, by Fairleigh S. Dickinson, Jr. under the aegis of a batch of trustees headed by C. Stuart Avery. The building will be used for offices (apartment tenants demand more alterations) making it, hopefully, self-supporting.
So, once again the beautiful old house is beginning to regain some of its Federal glow with nothing changed, torn off, or mutilated, and with the addition of treasure troves found under years of paint.
The architect of the house is said to have come from Boston, but the plan is pretty familiar, just a continuation of the Georgian with a central hall running through the house which is two rooms deep with two on either side of the hall.
These were used as parlor, drawing room and withdrawing room, and one was a dining room. The kitchen was somewhere else, either in the basement or out back in a wing no longer there.
Same Room Plan
The house is two stories high with much the same room plan on the second floor. The basic box was square with four chimneys arranged in a square and poking through a hip roof, topped by a cupola fashionable at the time for peeping at people, ships or putting out chimney fires.
Lights or windows are arranged under the cupola floor in such a manner as to let light and air into the attic where, no doubt, the servants were stored.
The house was built around 1840 which put it at the end of the Adams or Federal period (on the Island), a time when the details of the Adams brothers were thought to be too feminine, and the more masculine Classic Revival was on the way in.
Most of the outside woodwork has been copied from innumerable Builder’s Companions by Asher Benjamin which were used as patter books throughout New England. The pilasters are plain with just a notch top and bottom, and the front door is surrounded by clear lights; but the portico is different with it’s giddy balustrade, announcing the oncoming era of scroll saw and gingerbread, and the ever so ancient Corinthian columns.
Inside are simple casings giving vent to each carpenter’s imagination. They are no longer mitered as in Colonial days, but have interesting blocks at the corners, always seeming to be the reverse of those in other rooms. The baseboards also must have delighted their creators, who used large quirk moldings making them weighty and important.
Fancy stucco cornices and centerpieces were then the fashion and these were “laid on by hand” by those who could afford them and cast in plaster of Paris by those who could not. The restorers discovered this the hard way when they went to sand the cornices thinking they were made of wood, until they got clobbered by tumbling pieces. Fortunately not much tumbled, and the error was repaired.
These cornices are plain, but the moldings, like those on the baseboards, are of extreme depth while the centerpieces are hardly more than molded rings.
Adams Chimney Pieces
All this simplicity is more than made up for by several Adams chimney pieces as garlanded and festooned as could be wished, complete with free standing, fluted, filleted columns, with mirrors inset in the over mantels.
A back bedroom has a mantel with pairs of columns and a frieze of square molding which has been sliced and added vertically, interspersed with smaller slices used horizontally. One can presume this was created by an Island carpenter, as opposed to one of those which came-out-of-a-box. During the paint scraping stage it was discovered that the chimney was faced in glazed tile, albeit decorated with a rather garish red flower seen in many poses, with a glazed red hearth.
Another fireplace turned out to be tiled, and wouldn’t you know, it was green in a room which had just been painted blue.
Apparently fancy enough in their day to be quite “something” on the Island, are the two matching marble mantels in the two front rooms. Carved marble mantels were so expensive that most in this country were made of wood and the caryings put on in plaster of Paris. The mantels in the Fisher house may be marble, but they are not carved and have only fillets to enliven them.
When the dining room was enlarged, a huge, ornate chimney piece was installed with rampant Greek forms, modillion brackets, ovolo moldings, garlands and festoons, fancied to the height of the Adams and the Greeks.
The hung staircase, which hits you in the face as you enter the front door, is fenced by a dark red mahogany bannister, which when it emerged from its layers of paint, needed nothing but a light coat of varnish.
About the Builder
The house was contracted by Dr. Fisher who had graduated from the Harvard Medical School of 1825, where he later met Dr. Leroy Milton Yale whose mother was from Vineyard Haven. When Dr. Yale was offered a post on the Vineyard he turned it down and recommended Dr. Fisher.
Dr. Fisher soon had a general Island practice and married Miss Grace, the daughter of Timothy Coffin, and the couple lived in the big John Coffin House on North Water street.
The doctor’s father in law was, like the rest of the town, involved in whaling, so soon, Dr. Fisher was inventing sperm oil candles for lighthouses. These eventually were able to burn all night, something pretty fabulous, and great for the nerves of the lighthouse keepers.
When his business was making more than $250,000 a year it demanded a house to match. Dr. Fisher seems to have had some important friends visit the house, such as Daniel Webster, Ralph Waldo Emerson, Longfellow and Prof. Louis Agassiz.
Sen. William Butler of New Bedford was the next owner. The house was purchased when he married Miss Minnie F. Norton of Edgartown.
The senator was a successful lawyer who made it to the United States Senate by coming up through the state senate, and being from New Bedford, it was almost automatic that he become a textile manufacturer as well.
Feeling the need to entertain, he enlarged the dining room by incorporating part of the central hall (hence the later chimney piece) and put on a wing for kitchens, pantries, laundries and maids’ rooms.
Caretaker’s Cottage
There had always been a barn. But a caretaker’s cottage was built and by now it was the eclectic, let’s-have-fun period, so the little cottage drips in verge boards. It is now owned by Mrs. Fellows Gaines on Church street. Senator Butler also built a lodge (destined to be the Reading Room) as a place for entertaining, which was the fashionable thing to do in that day.
At the rear of the property off Pease’s Point Way there was once a pool fed by the underground river which appears to start somewhere beneath the Methodist Church and drools into Sheriff’s Meadow Pond. A collection of oriental plants somehow managed to survive this climate around the pool and turned into a jungally mess. This has now been cleared opening vast vistas (and leaving a lot of homeless birds), but Mr. Avery plans to replace the pool as someone must remember it. There were benches and, knowing the era, there must have been a teahouse to reflect in the pool.
William D. Faris next bought the house in 1920. It was later inherited by his son before it was sold to Mr. and Mrs. Roger Robinson, just after the war. The next owner was Strock Enterprises, and the late Dr. Moses Strock had hoped to make it a residence.
Last spring Mr. Avery could stand watching the house decay no loner and he proceeded with his operation rescue. As the house is one of the finest examples of the Adams-Federal period on the Island, the rescue will long be appreciated, but there are other houses and churches pining to be saved, for they too want to share their secrets.











Comments