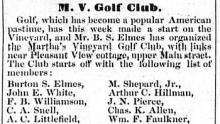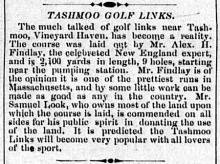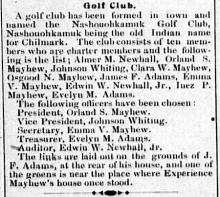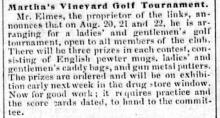Ending an exhaustive regional and local review that began some 15 months ago, the Edgartown zoning board of appeals voted unanimously this week to approve a plan for a private 18-hole golf club at the site of an old subdivision in the rural perimeters of Edgartown.
“I feel it complies with the vision set forth in the bylaw, and I don’t think it will adversely affect the neighborhood,” said John Magnuson, a member of the appeals board, just before the vote on Wednesday night.
“Believe it or not, I am going to vote for it, and I would also like to thank you for your cooperation,” said board member Jay Swartz, whose peppery scrutiny of the housing component of the golf club plan resulted in a number of conditions being attached to the approval.
“I offer an appreciation to Owen Larkin for adhering to some arduous conditions — given the perseverance you have shown in your applications, this golf course will be a world-class operation,” said board member Richard S. Knight Jr.
Mr. Knight also insisted on a strict environmental condition just before the vote.
“As I understand it, we’re done,” a slightly dazed Mr. Larkin said following the vote on Wednesday night.
The golf club still must clear an environmental review at the state level.
Mr. Larkin is the managing partner for the Vineyard Golf Club Inc. The golf club is planned for the site of the old Vineyard Acres II subdivision off the West Tisbury Road. The site was approved for 148 houses in the 1980s, but the subdivision was never built.
The plan calls for an 18-hole golf course with a practice range, six senior staff houses and a three-story, 17,000-square-foot clubhouse with a 75-seat restaurant and a pro shop. The club will protect a rare 45-acre frost bottom on the property, although the 16th hole will include a 105-yard shot across the frost bottom. Golfers will be prohibited from entering the frost bottom to retrieve wandering balls.
The decision by the board of appeals concludes countless hours of public hearings and a process marked by hundreds — likely even thousands — of pages of documents, including architectural plans, routing plans, affordable housing plans, environmental impact plans and stacks and stacks of scientific reports. The plans were changed and changed and changed again, right up until the final hearing this week, when the board of appeals adopted one more condition, which will require the developers to change the plan one final time.
The golf course plan was reviewed by both the Martha’s Vineyard Commission and the zoning board of appeals. The commission approved the plan as a development of regional impact (DRI) last June. The decision was accompanied by a list of more than 20 conditions — what is believed to be the heaviest set of conditions ever adopted by the MVC.
But the zoning board of appeals had a few more conditions to add this week when the board met for a final session on the plan. The golf club needs a special permit from the appeals board to operate a private, nonprofit club in a residential neighborhood. The appeals board had reopened its public hearing on the golf club last month, and despite the heavily conditioned commission decision, the zoning board discovered a whole new layer of issues surrounding the golf club at the local level, on everything from zoning to wastewater discharge.
During their deliberations this week, the board of appeals zeroed in on the land planning issues surrounding both the affordable housing and staff housing for the property. They also tackled the task of fine-tuning some environmental protection issues.
Much of the discussion centered on making sure the four affordable house lots planned for the project meet the underlying zoning of 1.5 acres per lot.
The four affordable house lots are a condition of the MVC decision.
At the outset, Joanne Gosser, an architect and member of the golf club project team, presented a plan to both relocate the affordable lots away from a corner near the Bold Meadow subdivision and also increase the land area around the lots, although not quite to the six acres that would be needed. Instead, the developers proposed using the Form A subdivision process to create two lots on three acres, and build a house and a guest house on each lot.
The board of appeals said no.
“It’s still four units on three acres and that doesn’t work for me,” said Mrs. Swartz.
“I don’t like it either,” said board member Carol Grant.
“It would be nice if those lots would stand on their own,” agreed Mr. Knight.
In the end, the board agreed to distinguish between senior staff housing and the affordable house lots. Senior staff housing will not need to be on separate lots, but the affordable lots will be required to meet the minimum zoning standard.
At the request of Mr. Larkin, the board agreed that he may locate the affordable lots off site if necessary (it was unclear whether this may require a modification of the original MVC decision).
The board of appeals also took up the issue of liners under the greens — originally the plan called for plastic liners, but the requirement was later dropped when the commission decided to require that the golf course be completely organic.
In a letter read into the record by shellfish constable Paul Bagnall, the Edgartown ponds committee questioned the decision to remove the liners under the greens.
Jeff Carlson, the superintendent for the Vineyard Golf Club, said the need for liners is nearly moot with a completely organic golf course.
But Mr. Bagnall stood his ground on behalf of the ponds committee.
“To add a three or four millimeter sheet of plastic doesn’t seem to us to be too much to ask — it’s kind of an insurance policy and it makes sense to err on the side of safety for both our drinking water and ground water,” Mr. Bagnall said.
There was also some question about why the plan calls for three pesticides if the turf management plan is completely organic. “I don’t see how you can put a pesticide into a completely organic golf course,” said Mr. Knight.
“It’s an organic pesticide,” Mr. Carlson replied.
Board chairman Martin V. Tomassian Jr. questioned whether the board had strayed beyond its area of review. “We have to rely on the experts and that is why we sent this to the commission in the first place,” Mr. Tomassian said.
But Mr. Knight disagreed. “I feel like this is one of the most critical parts of this whole application. I am not an expert, so I have to listen to Paul,” he said.
Mr. Larkin began to protest, but Mr. Knight cut him short. “I think you’ve been very prudent and you’ve agreed to extensive conditions,” he told Mr. Larkin. “But now we come down to something I think is of concern.”
Suddenly Mr. Larkin agreed. “We’ll line the greens,” he said.
In the end the board voted 5-0 to approve the plan, with the several conditions. The board also eliminated a proposal for six guest bedrooms on the third floor of the clubhouse, unless they are used for staff quarters.
“We’re clearly pleased, but this has been a long, arduous process,” Mr. Larkin concluded.









Comments