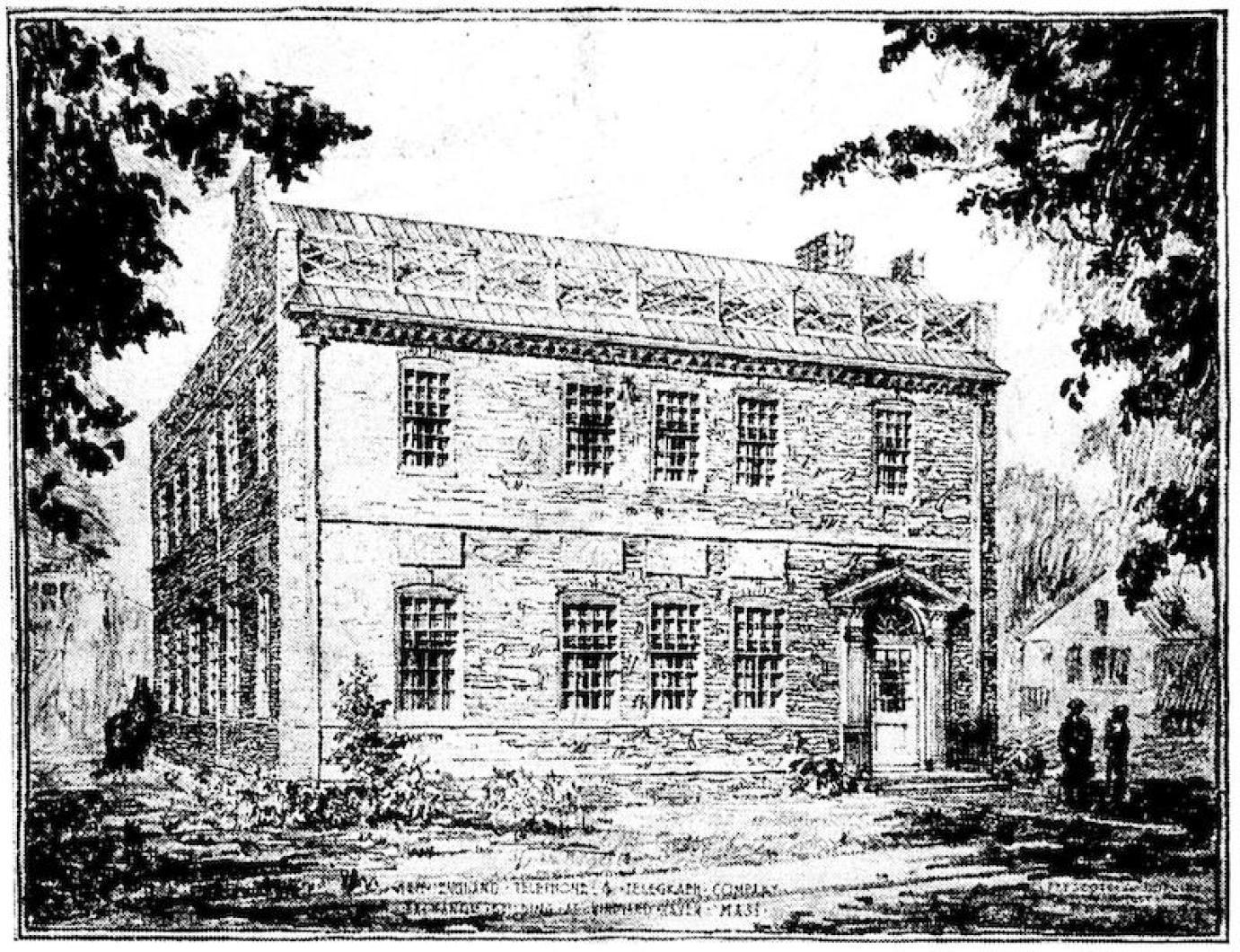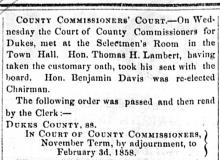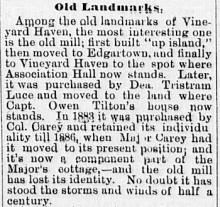The new telephone building at Vineyard Haven, which is now nearing completion so far as the exterior is concerned, marks the passing of an epoch in the Island history of the telephone and the beginning of a new one.
With the completion of this building and the transfer of the offices and plant of the company to its new quarters, the common battery system will be put into operation in the towns of Vineyard Haven and Oak Bluffs, and all connections between the Vineyard Haven office and Boston will be by cable.
The introduction of the common battery system means the elimination of the necessity for ringing up the operator with a crank, a necessity which proves baffling to the summer visitor and not particularly popular with anyone.
New and additional cables will be installed next month between the junction of the state and Makoniky roads; another from Nobska Point to Falmouth; and 21,000 feet of submarine cable from Nobska Point to Makoniky, completing the circuit.
What Submarine Cable Will Carry
The submarine cable will carry 146 pairs of wires, 38 to 16 gauge and 108 of 19 gauge. Already a crew is making a thorough inspection of the existing cables to make sure that they are suitable for use under the new system, and equipment is being installed at subscribers’ stations to allow the use of the old instruments until the complete change is made.
The new building, which is being constructed by the Sawyer Construction company under the supervision of Joseph Covington, is thoroughly modern and up to date in arrangement and inside equipment, although designed outwardly to conform as nearly as possible to the type of architecture to be found in the locality.
The building fronts 45 feet on the street and is 63 feet deep, setting 16 feet back from the sidewalk. It will be approached by a brick walk. Now that it is nearing completion, the resemblance to the homes of the ancient Vineyard whaling masters can clearly be distinguished.
A basement, extending beneath the entire building, contains the heating plant, provision for hot water and the engine room for operating the battery charging plant. A large working space occupies the center adjoining the cable vault where all cables enter from the street, and ample room is left for storage of supplies, the men’s locker room and lavatory.
The main entrance is on the extreme right of the front and the business offices occupy the front of the building, extending to the left, the stairway to the second floor being directly ahead of the entrance. The business office is 20 by 30 feet, well lighted and with high ceiling. Public telephone facilities, desks and counters and other necessary furnishings will be installed as soon as the workmen have finished. In the rear of the office, and taking the full size of the building, is the terminal room.
This is where the cables come from the vault to the main frame and where the cables from the operating room on the second floor come to the intermediate frame. The connecting apparatus occupies virtually the entire room. The wire chief’s desk and testing board will be here.
The second floor of the building is in the form of an L, due to the style of the building’s construction. The entire front is to be occupied by the operating force. A sitting room, 14 by 20 feet, is located in the northeast corner. There are a locker room, lavatory and a hall which extends from the stairway to the operating room which occupies the entire southeast wing.
The operating room has 10 windows and a 12 foot ceiling, insuring plenty of light and air. A number eleven, common battery type of switchboard of nine positions will be installed calling for the services of about 20 operators. Including the chief operator and clerk, 12 can work at once.
The cut-over, which means the actual transfer from the old building to the new, will take place sometime in June, with about 1800 subscribers. The actual cut-over will consume from 5 to 10 seconds and there will be no noticeable interruption of service.










Comments