The 300-year-old Vincent House, perhaps the oldest home on the Island, is open once again to the public in Edgartown for the summer.
The remarkable aspect of this house is it’s architecture. There are only limited furnishings inside, and the restorers - John Warren Norton, Anne Baker and C. Stuart Avery of the Martha’s Vineyard Historic Preservation Society - have fashioned the house in the most interesting way possible.
The Society has dug into the walls and ceilings of the house and showed the public just how it was constructed. Two hundred years of building and rebuilding lie within foot thick sidings, carefully glassed in and marked to show where one period ended and another began.
For example, after entering the house from the west at the main entrance, there is what might be called a den on the right. At the near corner of the ceiling, a visitor sees the original wood beams. Below them, exposed, are lime plaster over lath slats that comprised the first insulation for the house, 100 years later.
Ninety per cent of each of the six rooms, walls and ceilings have been fully refinished. The 10 per cent that are not gives excellent insight into changes that developed in the house since it was built around 1672.
In the den - a loose word since many generations have used it for many purposes - is an open wall. Deep inside are the original beams. The oak staves (wattle) and clay infill (daub), lie over the beams providing superior insulation for the house, but they were built 100 years later.
All around the room, the restorers have whitewashed the walls they chose to finish, and re-painted the black mopboard. On the doors, remnants of the grain treated to look like marble, show through after five coats of centuries of old paint was removed. This is eighteenth century work, when tastes were finer. New families had built a federal mantelpiece over the fireplace and encased the beams in oak paneling.
“The people who changed this house weren’t craftsmen or carpenters,” Stuart Avery said this week, standing in the room opposite the den. “They just built what they wanted to build.”
He pointed to the fireplace. An old Rittenhouse stove, an improvement on the Franklin, extended out of the fireplace.
“Two fireplaces,” said Mr. Avery. He pointed to where the first clay-brick hearth ends, and to the plastered over second hearth within it. Then his finger traced undateable changes around the mantle, where paneling did not quite match up with door frames and rooflines.
The original room, lying alongside the den and the opposite front room, sports two small cases filled with broken glass form the earliest diamond pane windows, American and foreign coins, pewter tableware, and ancient crockery. The massive, seven foot long fireplace in this room contains a smaller cooking stove and architectural anomalies of its own. There are original polished floorboards and many of the earliest beams have been left visible through the walls.
The Vincent House as donated to the society, according to the Dukes County Intelligencer, by the heirs of John G. MacKenty. Originally it stood near Edgartown Great Pond on the plains, but as a condition of the gift, the society required to move it and restore it for the public benefit.
Mr. Avery, who worked with Mr. Norton on restoring the wood, described it as being riddled by termites when they took it over. Examining the basement he pointed to the one or two remaining floor supports over his head. They were gnawed but still sturdy. The rest were replaced.
“We went out and cut down trees, cut them down by hand and put them in the pockets, just like the originals,” he said.
A brick in one of the cases is dated 1672. Other evidence points to original construction in the mid-1650s. Even the original design is questionable.
Anne Baker, the preservationist, wrote in the Intelligencer that it seemed too large to be a full-Cape design, with two windows on either side of the front door, as it is today. Instead, she believed that it had been a half-Cape, two windows on the left side, with no building at all to the right of the door, and the rest added on later.
The house gives conflicting evidence. The highest plank, just below the roofline, she writes, showed a joint suggesting that the house had been a half-Cape and was added to later. The lowest plank, however, just above the ground, was an original, and ran the entire length of the building, suggesting it was a full-Cape.
Society organizer say they hope the house will eventually have more furniture. As it is, the Vincent house is a fascinating building to study; her wide open rooms allow a visitor to really see what it is all about.

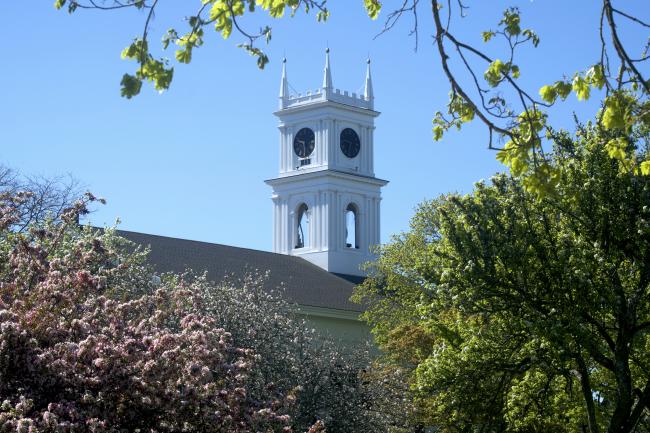
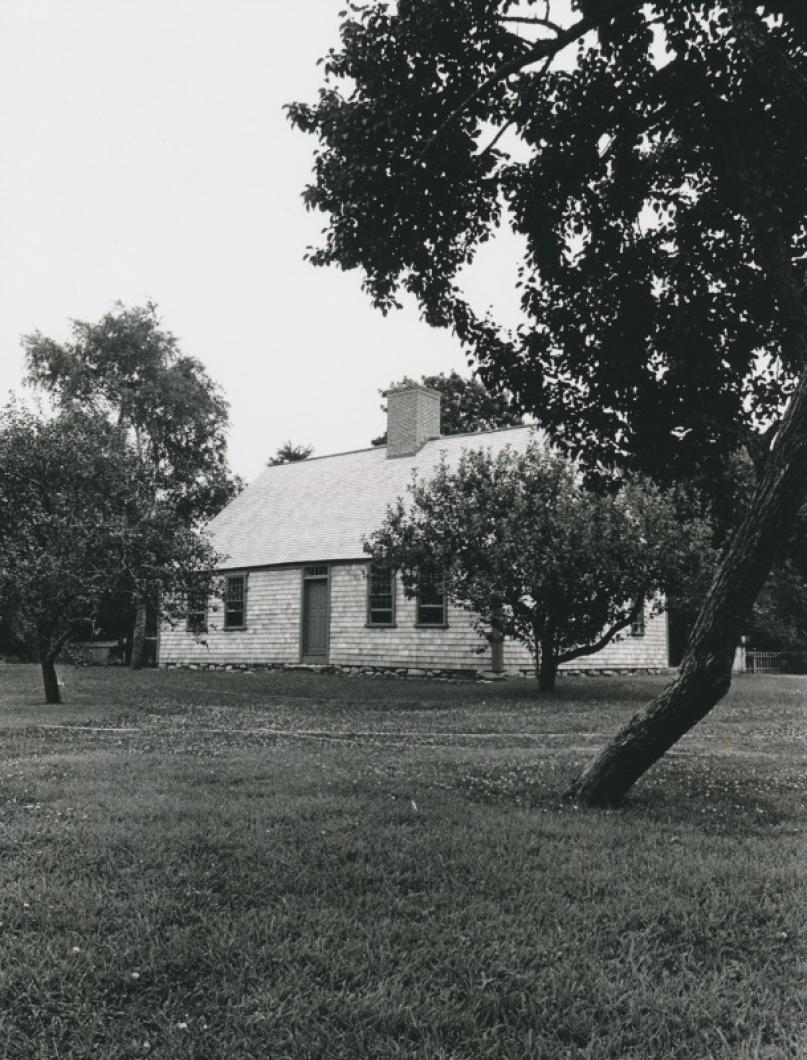




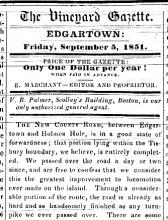
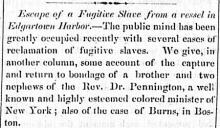

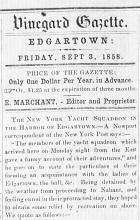
Comments