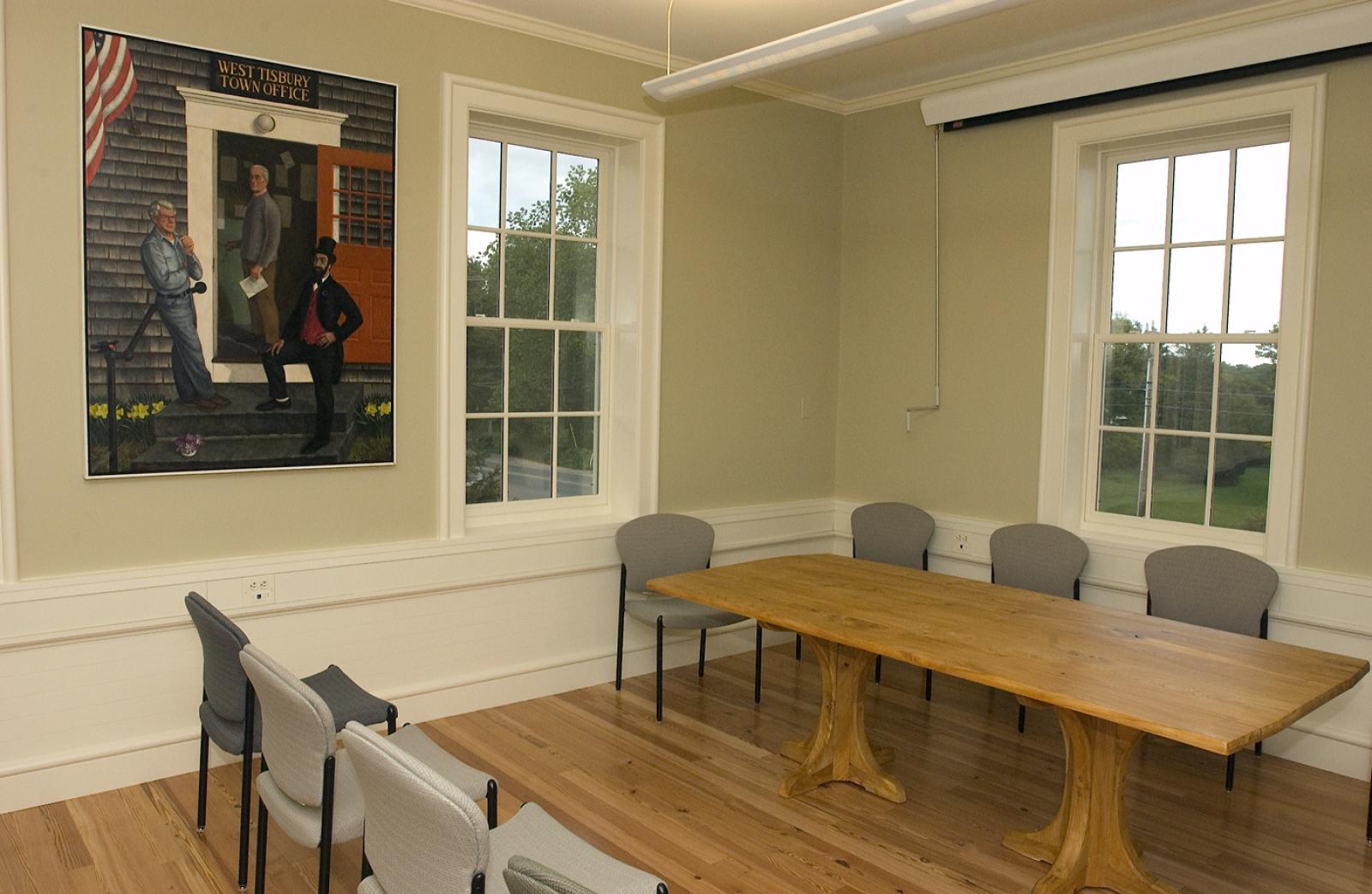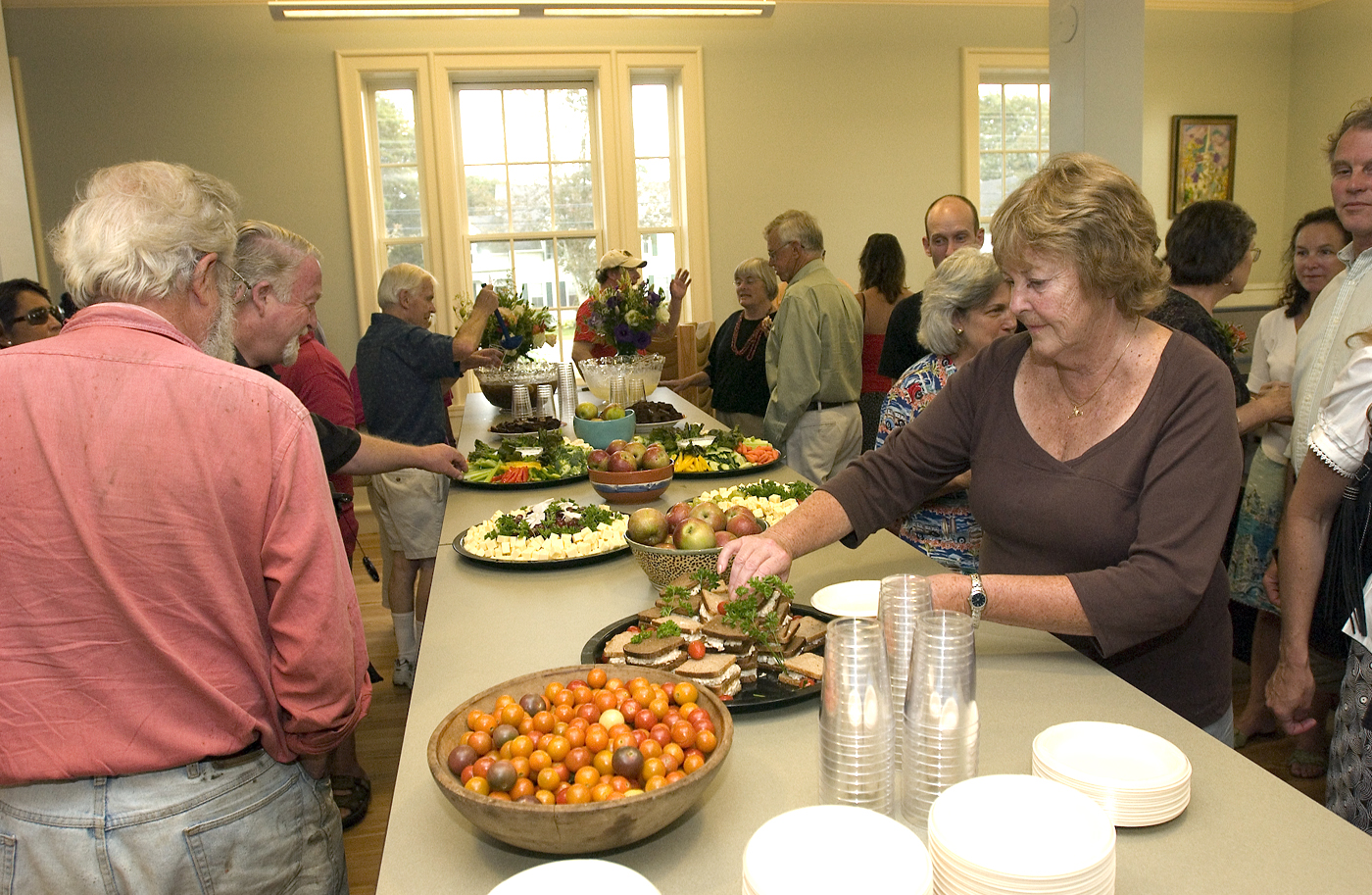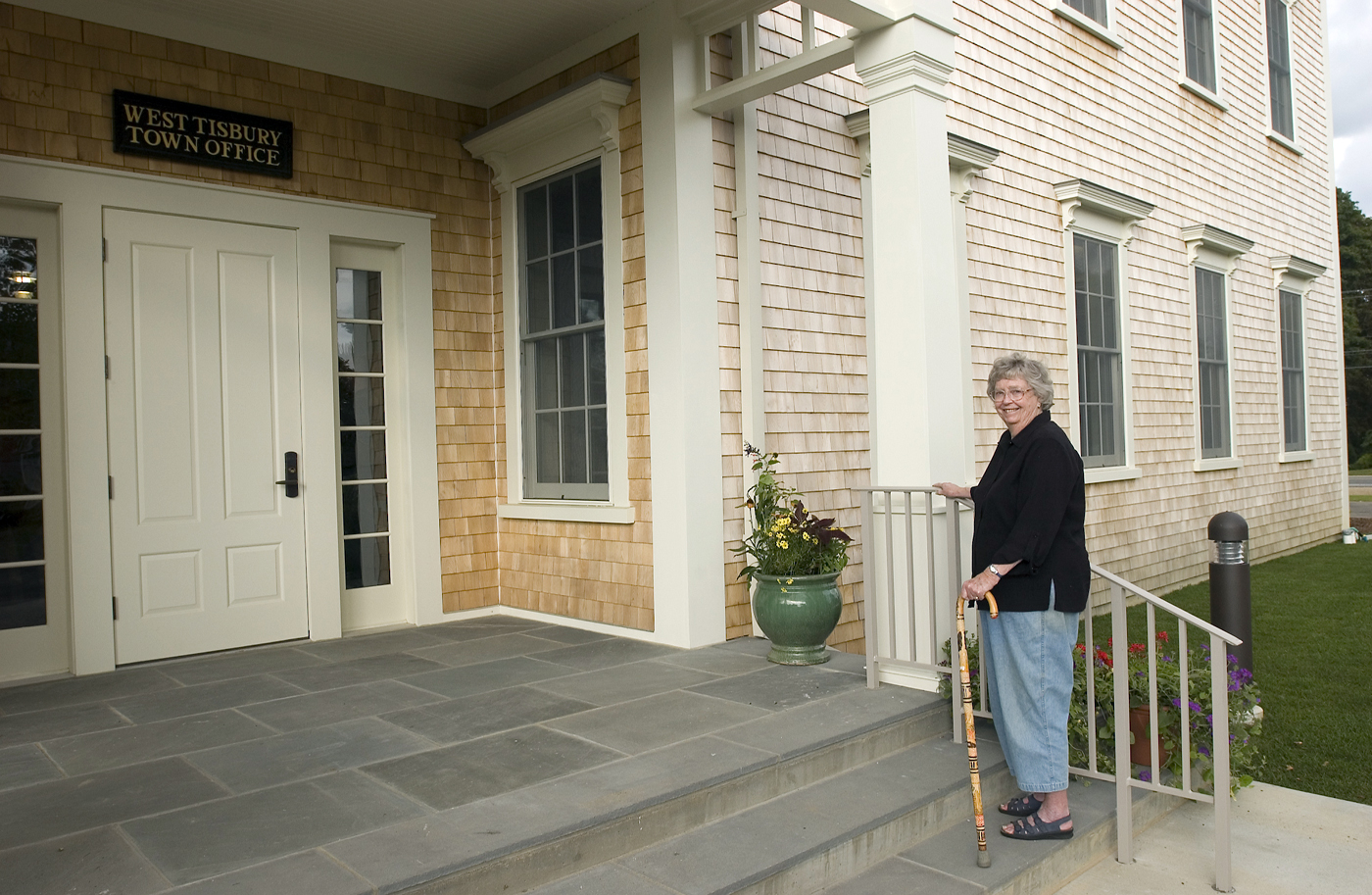The smell of fresh paint and new lumber hung in the air of the West Tisbury town hall on Tuesday during an open house for the public to see the newly renovated building in the heart of the village.
“Everything is new and fresh . . . you can smell it in the air,” said executive secretary Jen Rand.
The elegant mansard-roofed building built in 1870 between the Grange Hall and the Congregational Church never stood taller than it did during Tuesday’s well-attended open house, which marked the first peek for most residents inside the new and much-improved town hall.
Polished floor boards, creamy white walls and high ceilings greeted surprised townspeople who recalled sagging floorboards, peeling paint and drafty windows.
“It’s hard to believe this is the same building,” commented one observer.
Workers from JK Scanlon earlier this month finished work on the renovation project; new furniture, desks and filing cabinets were delivered last week. The town hall closed yesterday and will reopen Tuesday, allowing employees a few days to move into their new home.
During the $5.1 million renovation over the past 11 months, town employees worked in temporary offices in several trailers parked off Music street. Although the cramped quarters might have fostered a newfound spirit of teamwork, most employees admitted they were ecstatic to be moving into new digs.
“My coworkers are great and I enjoy their company, but God will it be nice to have some space,” said one town hall worker who playfully asked to remain nameless.
For many residents the final product exceeded expectations. One elderly woman said she was grateful for the new elevator, while several people marveled at the new meeting space on the second floor that is flooded with natural light and includes a large desk carved from the old English elm tree that previously stood in front of the town hall.
Craftsman Carl Sprague, who made the desk, stood by his creation and patiently answered a series of questions.
“The tree was 3,610 pounds and 41 inches across . . . I had to splice several pieces together to get the right size and shape,” he told a small group.
Former selectman John Alley who lives directly across the road from the town hall, stood near an oil portrait that bore his likeness along with Everett Whiting and Allen Look. Several people approached him to ask him about the portrait, which hung in the old town hall as well, and also his thoughts on the new building.
“They got it right . . . they mixed the old and the new together. It still has some of the flavor of [the old town hall],” he said.
Current selectman Richard Knabel agreed.
“The building has beautiful bones,” he said. “I am glad they kept them.”
Selectman Jeffrey (Skipper) Manter paused on the first floor to look at a number of old town records dating back to the 1800s that hung on the wall. A woman peered at the documents while searching for the familiar Manter surname, which has a long history in the town.
“Let’s see if there is a Manter in there somewhere . . . yup, there it is right there,” she said, pointing to a document signed by Mr. Manter’s ancestor Cyrus Manter.
Town hall renovation committee chairman Bea Phear gave a speech that primarily focused on thanking all the people who helped make the new building a reality. She personally thanked the selectmen, building committee, design team, and “all the employees who worked out of trailers and put up with the inconvenience.”
She thanked the project managers, the landscape designers, the historic district, the space needs committee, even the people who provided refreshments for the open house celebration. “This was truly a community effort . . . so many people worked so hard to make this happen,” she said.
Ms. Phear also mentioned that the project came in more than $300,000 under budget and several weeks ahead of schedule, a point which drew a round of applause.
Several others offered thanks to Ms. Phear herself. “When you leave here today pick up a rock and scratch a ‘B’ in it, because Bea has been the rock on which this all stands,” said architect John Keenan.






Comments
Comment policy »