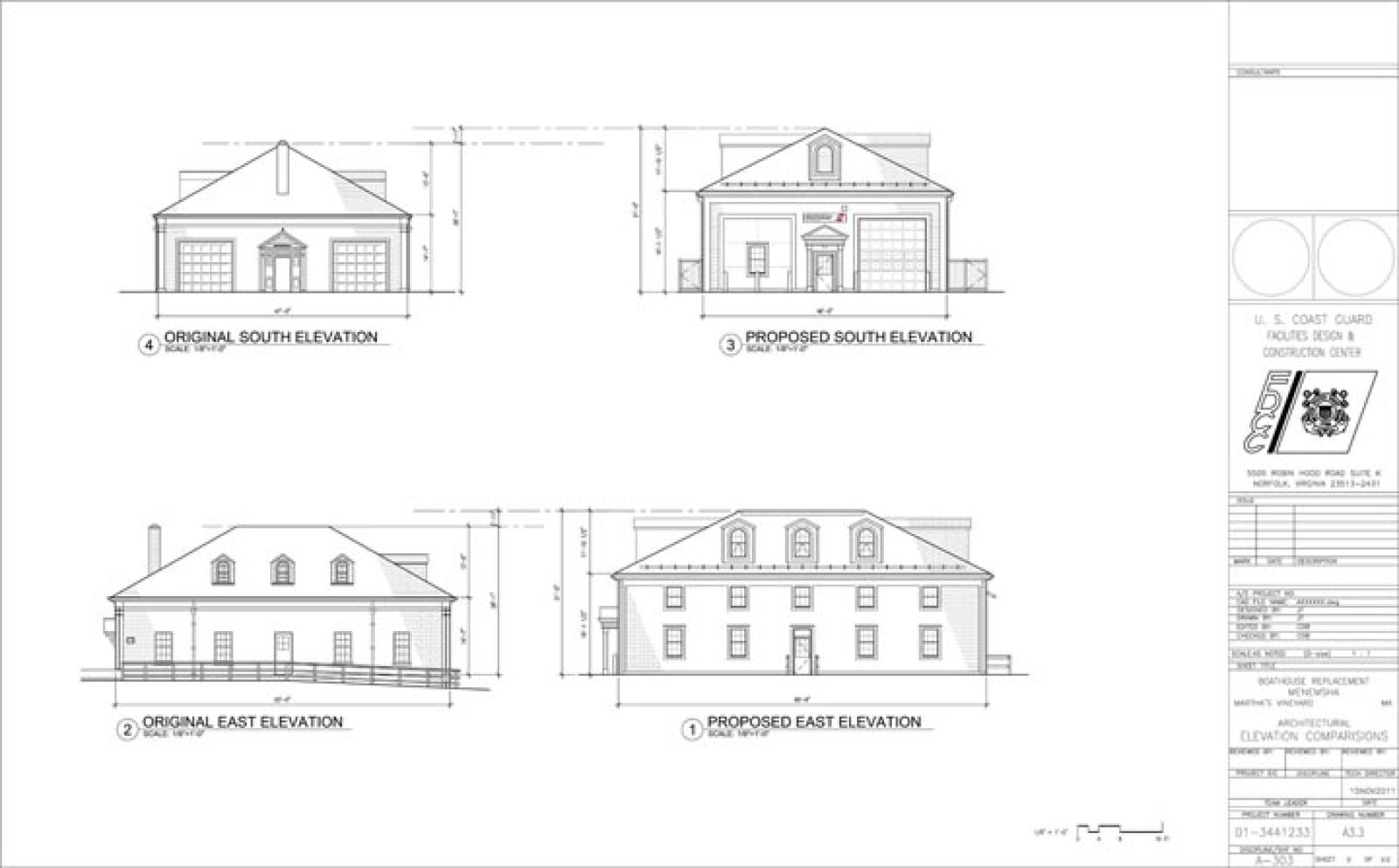The U.S. Coast Guard has scaled down its deign for a new boathouse in Menemsha, but Chilmark selectmen said this week that it was still too big.
“The height is still an issue,” said selectman and board chairman Frank Fenner at a special presentation Tuesday afternoon. “Everything seems to be growing and we’re trying to contain this a little bit and not get into a position where everyone is up in arms about a mammoth structure.”
Selectman Jonathan Mayhew agreed. “My question is how many boats are actually going to be utilized here?” he said. “I don’t know if it’s going to be used two or three times a year is it really a boathouse or are we doing something else here?”
The 68-year-old, red-roofed building was destroyed in the July 2010 fire in Menemsha. The Coast Guard hopes to start rebuilding next spring; construction will take a year to a year and a half.
The original boathouse was 3,000 square feet and one story high. The proposed boathouse is 4,800 square feet and three stories, and designed to accommodate the station’s 27-foot search and rescue vessel.
A Coast Guard design team first presented plans in October that called for a structure 15 feet longer and six feet taller than the original boathouse. The new design is just over six feet longer and three feet taller. Office space, equipment storage and locker room space were eliminated.
In a conference call with selectmen, Coast Guard officials said the new size still satisfies the Coast Guard’s mission.
“I think the project team has done a really good job of trying to look for efficiencies and balance in Coast Guard mission needs for the station, as well as the community concerns,” commanding officer Capt. George Bonner said. “I think that is the solution we have got now, a balance of all these needs.”
Selectmen acknowledged the designers had taken steps to respond to concerns, but still took issue with the size and its protrusion into the harbor.
“We have a lot of houses up there on the hill behind it . . . any height increase from the original is a view interference for those people and this is a point of great concern,” Mr. Fenner said. He suggested lowering the pitch of the roof. “Anything that can be done to reduce height would be a real selling point on our side. On the plan, I didn’t see any change in projection into the harbor. The extra ramp that was added there a couple of years ago took a big section of the center of our harbor and made us reduce some moorings. Again, any work that you can do on that to reduce would be great,” he said.
Architect Daniel Bass of Baker Wohl Architects stood by the design. “I would respectfully suggest it is a very efficiently designed structure for the programmatic usage,” he said.
Historical commission member Steve McGhee questioned the size and style of the windows and as well as the federal style entrance to the building.
“This is a simple building, it should look as simple as possible,” he said.
Historical commission chairman Jane Slater agreed.
“The closer you can come to the old building, the better,” she said.
The Coast Guard plans to hold another public forum to discuss the design process in the coming months.






Comments
Comment policy »