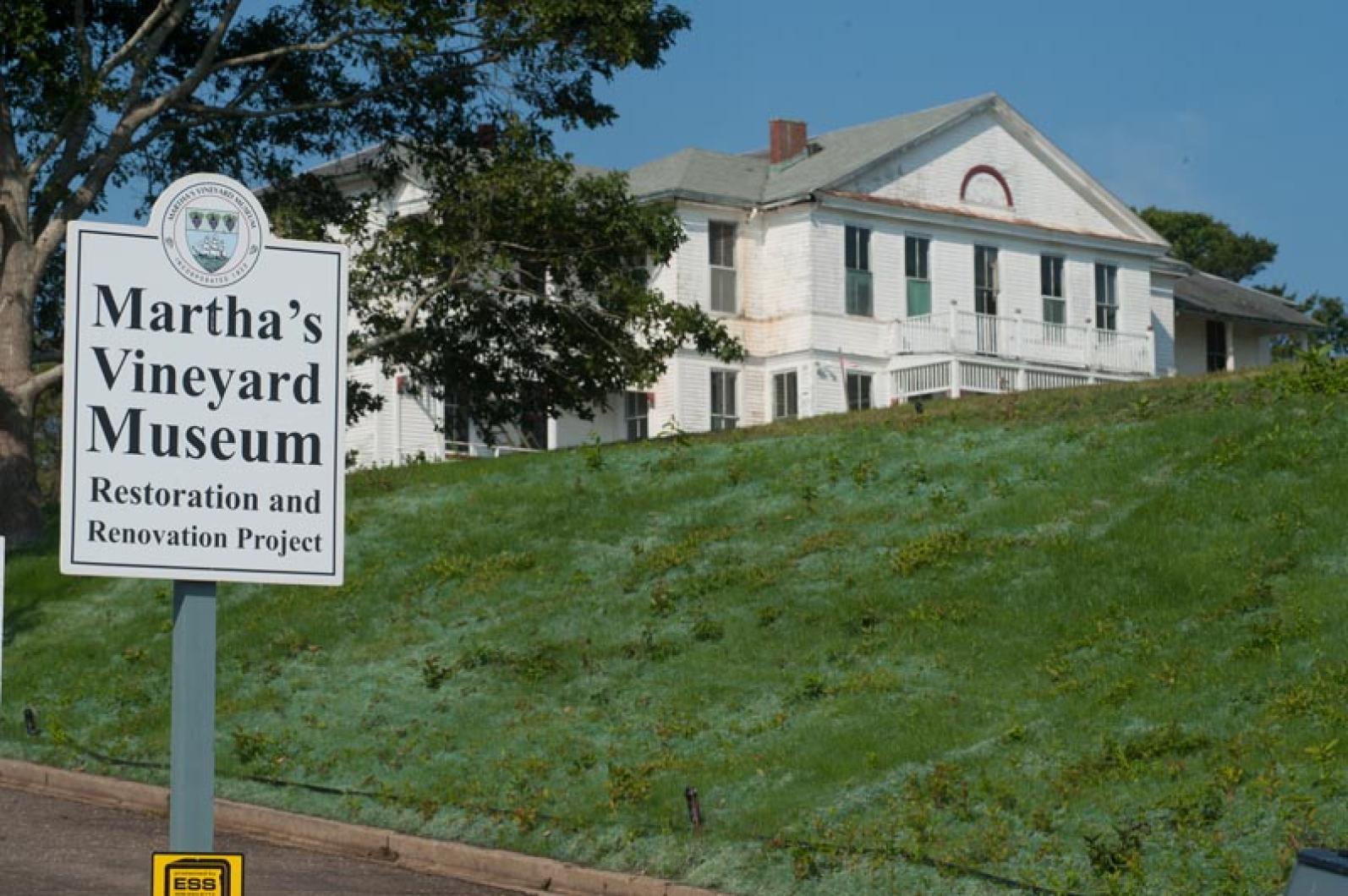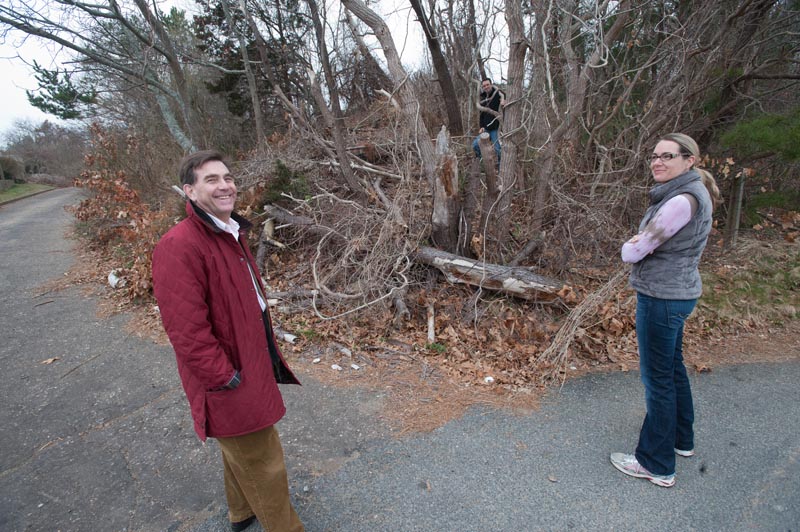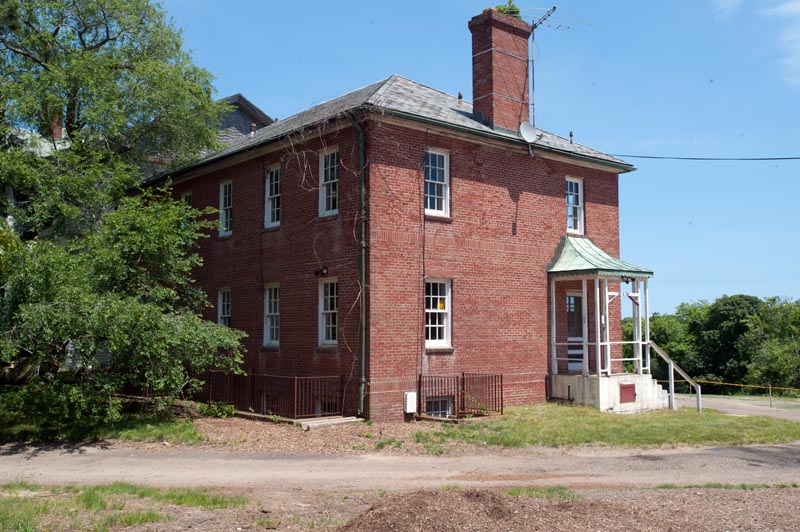A new building has been added to the Vineyard Haven skyline. Well, actually it isn’t new—it’s been there since 1895, but a recent clearing of trees has exposed the 10,000 square-foot former marine hospital to the Lagoon Pond, to cars entering Vineyard Haven via Beach Road and to boats leaving the harbor.
The tree clearing is part of an effort to manicure the property in preparation for the Martha’s Vineyard Museum’s annual fundraiser, Evening of Discovery, this Saturday. The museum purchased the property last September after a long search for a new home and plans to begin renovating the hospital building in the fall. “Since the late 1990s, the board members have recognized that we were outgrowing our space” at the campus in Edgartown, executive director David Nathans said.
In its current Edgartown location, which includes the historic Thomas Cooke House, Mr. Nathans said the museum struggles to make do with limited space. Programs often have to be exported to other locations because the museum’s largest meeting room can accommodate only 40 people. The new space is designed to allow the museum to store artifacts in special, climate-controlled rooms, as well as extend programming to more people. “We have a good quality collection,” Mr. Nathans said. “We just don’t have the right type of environment to keep it in.”
Renovation of the new site has not started officially, and won’t until the fall, when more decisions are made. “We are going to be [fundraising] carefully and in a planned way over the next couple of years,” Mr. Nathans said during a recent walk-through of the new site. “In the next few months we will be putting together final ideas and plans as to what the next step will be.”
Mr. Nathans estimates that museum visits will more than double once the new location is open, still three to five years away. Current visitation is 6,000 annually, with an additional 14,000 split between the Gay Head and East Chop lighthouses. He also estimates that membership will increase by 100 per cent.
The $3.5 million raised so far by the board of directors has gone toward the purchase and maintenance of the property. The museum invited the community to an open house on the property in December. From afar, the building appears stately, said Denys Wortman, chairman of the building committee. “But up close and personal, you can see it needs a little love,” he admits.
A little love and a lot of labor and funds. The original wood frame building, which is painted white, must be stripped down to its structural timbers, according to an archeological study performed last year. In addition, a brick surgical wing, built in 1935, which housed the first operating room on the Island, will be demolished. “We worked very hard trying to keep it,” Mr. Nathans said. “But we found we were really working around it. It never worked with us.” Concrete lines each wall from the basement to the second floor, making the structural framework of the building expensive to modify. The current master plan also includes two outlying structures.
The white building, one tall story higher than the other buildings planned, will remain the centerpiece of the site, featuring high ceilings, tall windows overlooking the lagoon, and a regal staircase. The main entrance will be located on the back side of the building, allowing easy access from the parking lot. The building, which comprised the original four wards of the hospital, will hold classrooms and office space in the short term, and a visitor center in the long term. But the details of the project are not set in stone, and estimates regarding the cost of the project are not available.
“The plan could be altered, given the fundraising,” Mr. Nathans said. “The master plan is always done as your best educated guess. No one is absolutely wedded to it.”
Most recently the building was the home of St. Pierre School, an Island camp. Remnants of the camp years include metal bunk beds stored in a closet, and a yellowing white board listing campers’ names in black marker. The St. Pierre family operated the overnight camp between 1959 and 1977, when they shifted to a day camp model.
Saturday’s event is the largest fundraiser of the year at the museum. Net gain from the event and related auction items is expected to reach $60,000, helping to fund the museum’s annual operating expenses. The event takes place at the new site for the purpose of “showing people and celebrating what our future could be,” Mr. Nathans said. The site will be open to the community for an open house on August 4.










Comments
Comment policy »