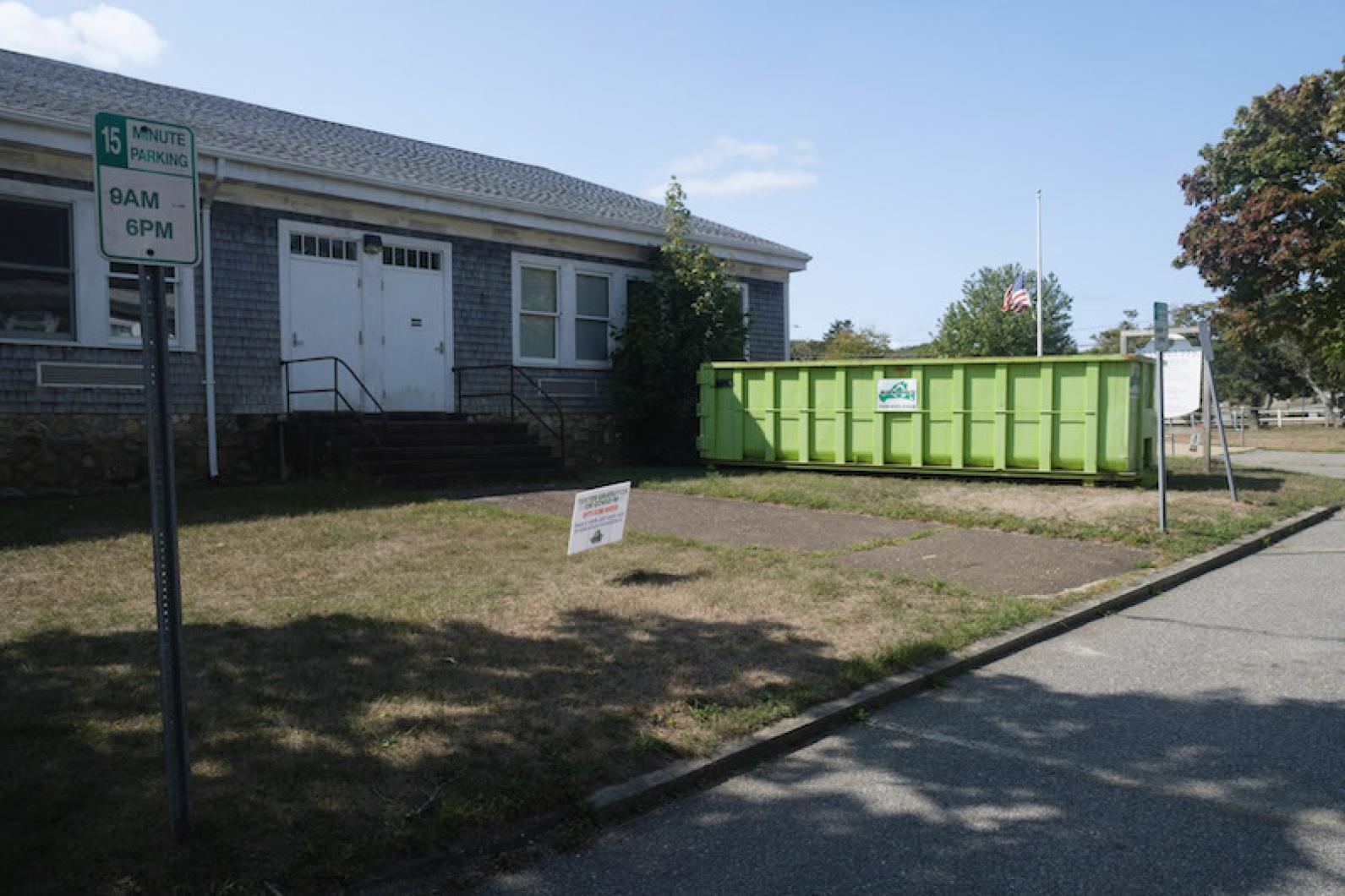The $13.3 million Oak Bluffs town hall project got an enthusiastic thumbs up from the Martha’s Vineyard Commission Thursday.
A previous version of the project was approved by the commission in 2017. But that project was subsequently denied twice by voters at the ballot box, forcing Oak Bluffs officials to go back to the drawing board on project plans.
At town meeting this year, a different plan that involves a renovation of the current town hall building rather than a complete teardown and rebuild was overwhelmingly approved by voters.
Any modification to an existing development of regional impact requires a mandatory concurrence review by the commission, prompting the meeting Thursday night.
Plans now call for a renovation to the existing School street building that would add a third story and an increase of about 3,600 square feet of office and public use space. The entire new building would be approximately 16,450 square feet — about 4,500 square feet less than the teardown and rebuild approved in 2017.
Seventy per cent of the existing building structure will be reused, according to site plans.
Stephen Moore and Ned Collier with ICON Architecture are the project designers, and presented the plans Thursday.
Commissioners praised the project, saying it had improved substantially from the earlier plans, noting that the new building would be smaller and more energy efficient than the original plan. A commission staff report also noted improvements to the stormwater management and pedestrian access plans.
“I just want to say I’m really impressed by what you’ve done here,” commissioner Linda Sibley said. “And it proves something that I’ve felt for a time, which is that when projects percolate for a long time, they can get much better.”
One minor hangup involved the project’s pole-lamp lighting, which commissioner Fred Hancock felt would be out of character with the area considering the large, disc-like lamps.
“I think that is going to be really distressing to everybody, to see these floating, large flying saucers in the air,” Mr. Hancock said. “This is not what we particularly want to see.”
After about an hour of back and forth with the architects, commissioners voted unanimously to approve the modifications with a short list of conditions that include a revised lighting plan to come before the commission’s land use planning committee for approval. Conditions also include extending the sidewalk on the School Street side of the building to meet with the sidewalk on Pacific avenue.
“We are all pretty darn impressed by this effort from the town and its team,” MVC chairman Doug Sederholm said. “You’ve really done really well.”
In other business, the commission voted not to require a hearing on a minor modification to a cell tower off Old Courthouse Road in West Tisbury. The commission also voted not to require a hearing on a historic demolition of a house located at 306 Main street in Vineyard Haven. The house was rated a four out of 13 on the commission’s historic home checklist, signaling it was largely not of historic significance.
MVC executive director Adam Turner also announced that planner Alex Elvin had been promoted to the role of DRI coordinator. Mr. Elvin is a graduate of Williams College and has worked for the commission for about a year as a general planner. He formerly worked at The Gazette as a reporter, and as a consultant in Boston.
The DRI coordinator position has been vacant since the departure of longtime coordinator Paul Foley in 2019.
“I think Alex is the right person,” Mr. Turner said. “Good environmental background. Good background in research. Good presenter. Good writer.”




Comments (1)
Comments
Comment policy »