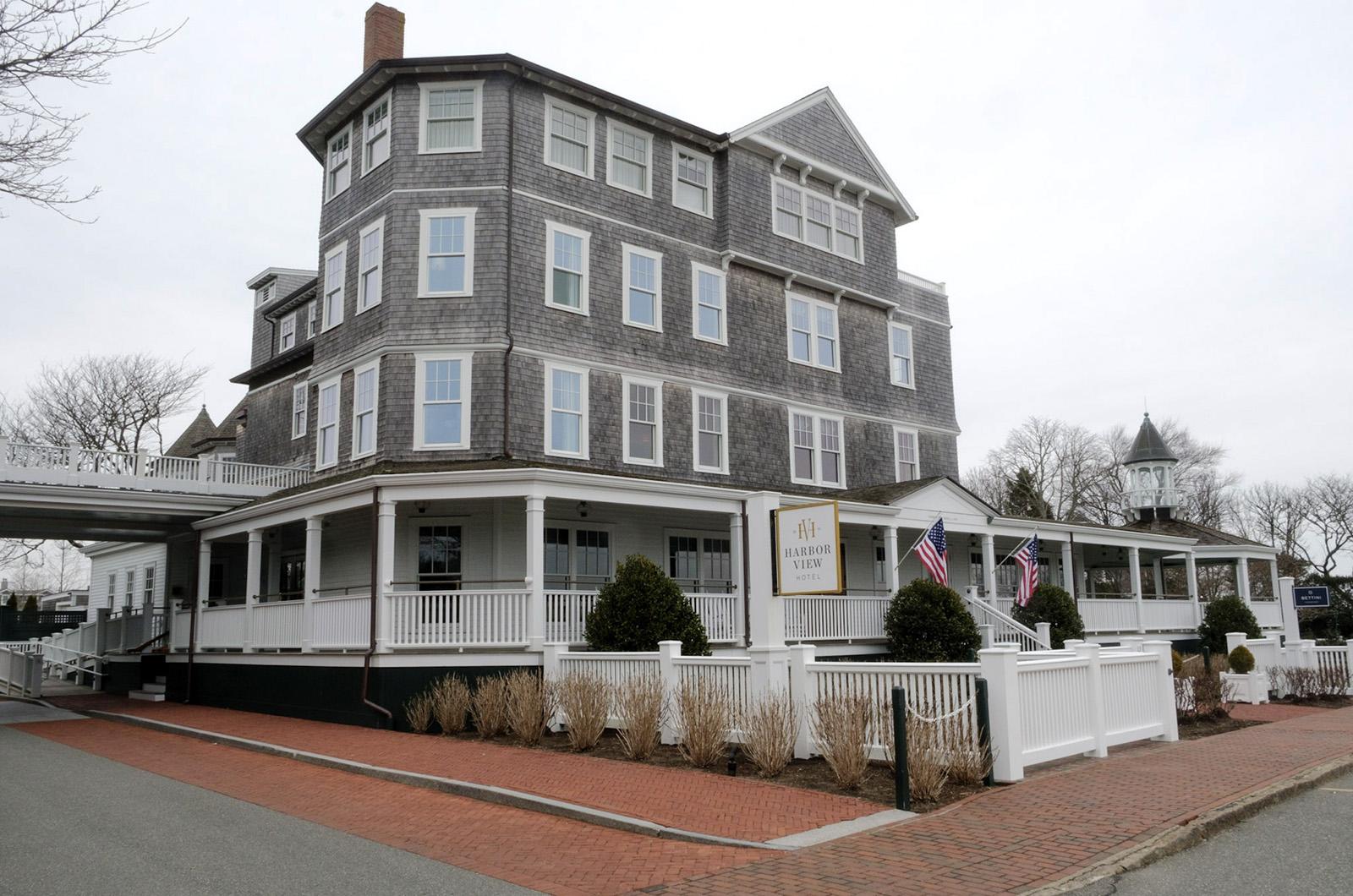In a step forward for a project more than 15 years in the making, the Edgartown zoning board of appeals approved the Harbor View Hotel’s renovation plans.
At the board's Wednesday meeting, representatives for the Harbor View Hotel outlined the proposed work, which includes renovating three existing cottages and building a new guest house with a basement-level spa. Per Martha’s Vineyard Commission restrictions, the spa will not be open to the public, but will instead be accessible only to hotel patrons and their guests.
The hotel’s plans have been in the works since 2008 but were shelved due to the ensuing recession. In 2018, the hotel re-applied with a modified plan and received the town and regional go-ahead, but a change in hotel ownership and Covid-19 construction restrictions delayed the renovations once again.
In 2021, the Harbor View Hotel returned yet again with a proposal to add an additional guest house and spa. That proposal was also approved, but the commission's set of lengthy conditions sparked a legal dispute with the hotel. Eventually the two settled outside of court, allowing the hotel to move on to the local zoning board.
Nearly two years later, the plans have been modified to reflect the commission’s conditions and feedback from abutting neighbors but are otherwise very similar to the plans approved in 2018. The changes included additional screening for abutting neighbors in the form of arborvitae, a scaled-down spa plan, and layout modifications to preserve the existing green space in the area.
The zoning board had received four letters from abutters ahead of the public hearing, each expressing concern regarding the scope of the project. Several abutters expanded upon their letters in the meeting.
“We are…most concerned with the height of the three buildings that will go to third stories,” abutter Lisa Wargo said. “We feel that they will loom over our property, that we won’t have privacy.”
Zoning board member Carol Grant asked how much taller the new structures would be. Hotel representative Rod Jane replied that although the new cottages will have an additional story, the pitch-style roof means that the final structure will only be four or five feet taller than original.
Finding no major qualms, the Edgartown zoning board unanimously approved the project.
“I think they’ve done everything they can to appease the abutters, and they’ve actually come with a reduced plan,” zoning board member Thomas Pierce said. “I really can’t find anything to object to.”
Chairman Martin “Skip” Tomassian agreed.
“This is a better plan than was there before, and God knows these people went through the wringer with the MV Commission,” he said. “I wouldn’t wish that on my worst enemy.”







Comments (1)
Comments
Comment policy »