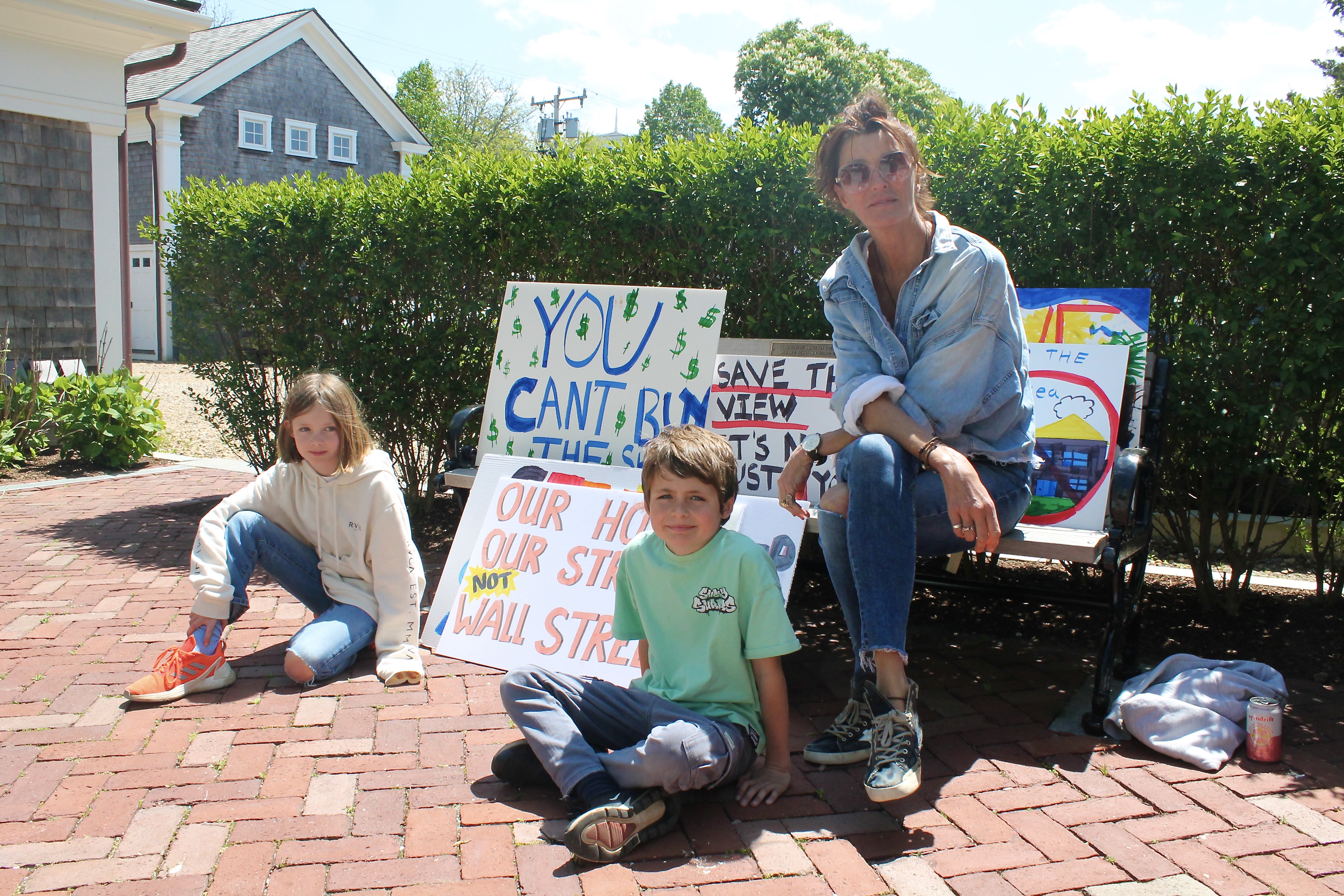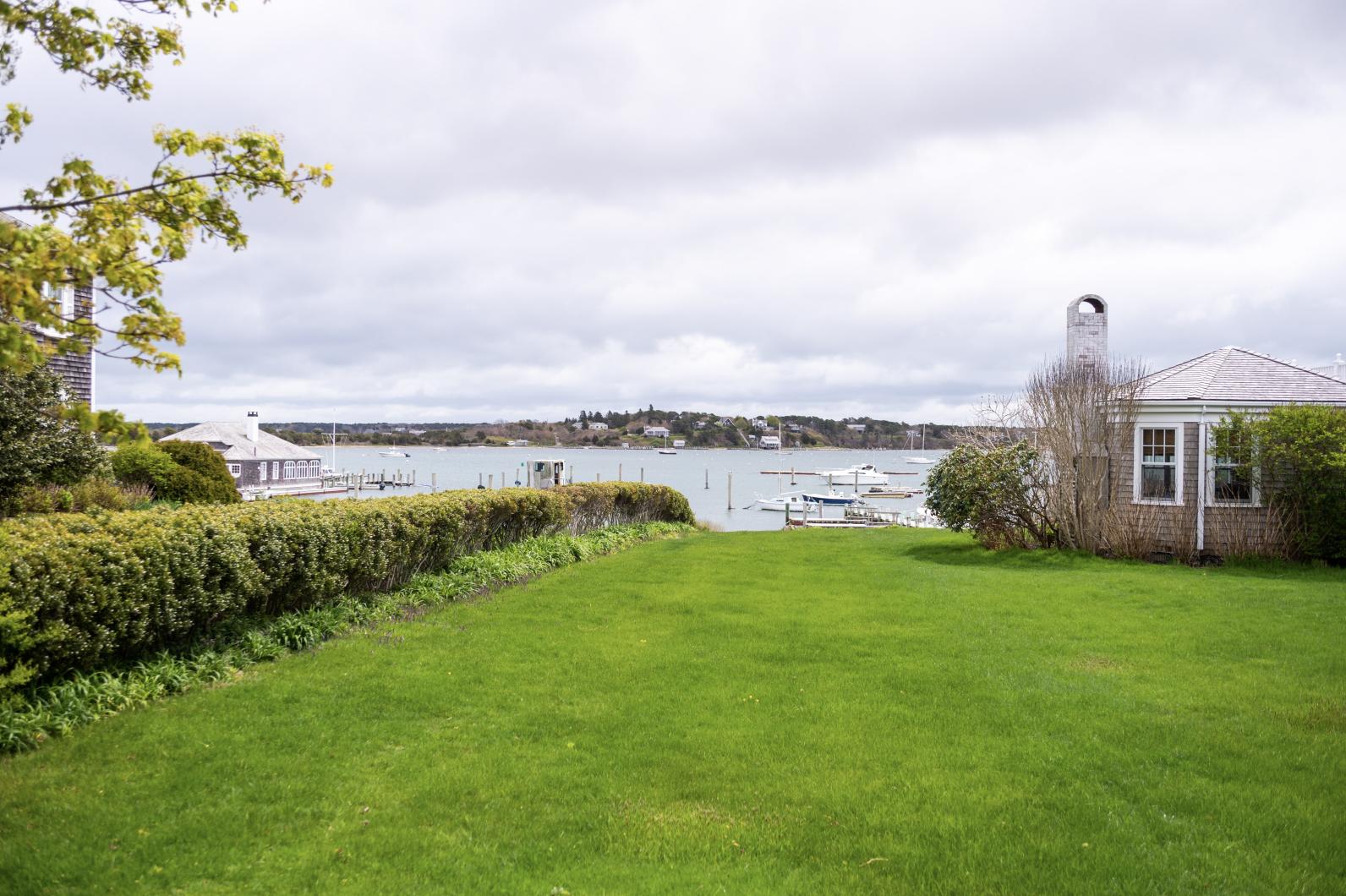After a group of neighbors organized against a proposed home renovation along the Edgartown waterfront, the architect behind the project has gone back to the drawing board.
Architect Patrick Ahearn presented new plans for the home expansion at 81 South Water street at Thursday's Edgartown historic district commission. His previous proposal for the home drew criticism from abutters who said the renovation would block one of the last remaining public views of Edgartown harbor from Water street.
At Thursday's meeting, Mr. Ahearn shared three updated alternatives to the original plans from April, all of which maintain the current view corridor of 36 feet. The previous plan had reduced the corridor to 23 feet, prompting outrage from residents who felt the renovation went against a historic interest to preserve the view.

Mr. Ahearn was representing his client, real estate investor David Malm. Mr. Malm and his company, Goldeneye, LLC, own nine other high-end properties in Edgartown, their value totaling $87 million according to Edgartown assessors’ records.
Nearly 50 Edgartown residents attended the meeting via video call.
A public hearing on the original proposal was schedule for Thursday, but because Mr. Ahearn submitted new plans, they constituted an entirely new application and there was no public hearing.
The district commission did assure residents that the roughly 100 letters submitted on the original proposal would be included in the public record even though they could not be discussed Thursday.
The three new plans presented all maintain the same view corridor but vary on several design points, from the street-facing gables to the garage. One option shifts the main house to accommodate a new turret in the style of the house’s original one. Another option attaches the garage to the main house through a small mudroom.
The three alternative plans came as a surprise to several in the historic district commission. The plans had been submitted Thursday, giving few members adequate time to review them.
“I don’t believe that this package is what the district had received in advance of this meeting,” chair Julia Tarka said. “There’s a lot here to digest.”
Mr. Ahearn began his presentation by comparing the proposed renovation to the neighboring homes on South Water street, sizing up the square footage, lot coverage and pool sizes.
He argued that the new plans, 139 square feet smaller than the original plans and 612 square feet larger than the existing house, did not represent a significant departure from the other houses on the block.
“I think this really tells a different story than what was presented in the newspaper,” he said, referring in part to a full-page ad from a neighborhood group that called for saving the view.
“It was never my intention to block the entire view,” he said.
Even with the reduced scope of the updated plans, several historic district commission members took issue with the project’s massing.
The historic district commission's guidelines define massing as the "height, width, scale and general form" of a building, noting that "new work should not overshadow the existing structures but should be subordinate to the historic structure."
“We’re told that additions should be subordinate, and I don’t think what we’re seeing are subordinate additions,” Susan Catling said, citing the historic district guidelines.
Carol Berger agreed, adding that the staging for the site visit should reflect the new massing.
“I would really, really stress that we need proper staging for the site visit,” Ms. Berger said. “The last site visit did not have anything remotely approaching the idea of the correct massing.”
Some members also expressed support for keeping the turret design without necessarily moving the footprint of the house and keeping the garage detached per the district’s guidelines. Others were more concerned by a proposed 4-foot glass fence around the harbor-facing pool.
Overall, members determined that they could not adequately rule on the plans without further review, unanimously voting to advance the project to a public hearing July 6.
Ms. Tarka said that Mr. Ahearn would need to submit one singular plan by June 15 to give the commission and residents adequate time to review.
“I personally feel that we should notice abutters with one set of plans so that the feedback we get is actually correct,” she said.
Mr. Ahearn resisted at first, saying he may return with a fourth option reflecting Thursday’s feedback.
“I believe that there’s validity in the things we shared today but I also want to take into consideration the things you’ve told me,” Mr. Ahearn said.
Mr. Ahearn also pushed back on the commission’s suggestion that plans should hew closer to the existing structure, citing the long history of renovations that have diverted it from the 1911 cottage that once sat on the property. The house currently boasts additions from 1950, 1961, 1998, and 2001.
“There’s a lot of things that have happened to this house that are not very good,” he said.
Commission member Cari Williamson said the building’s renovation history did not compromise its historical significance. Dating back to the 1600s, the property served as homestead to the Vineyard’s first governor, Thomas Mayhew.
“We keep saying this is not a historic house, but this is a very historic site,” Ms. Williamson said. “We’ve often said that the uniqueness of these buildings, their character and their charm, however they evolved, greatly plays into our historic scene, so to speak.”






Comments (7)
Comments
Comment policy »