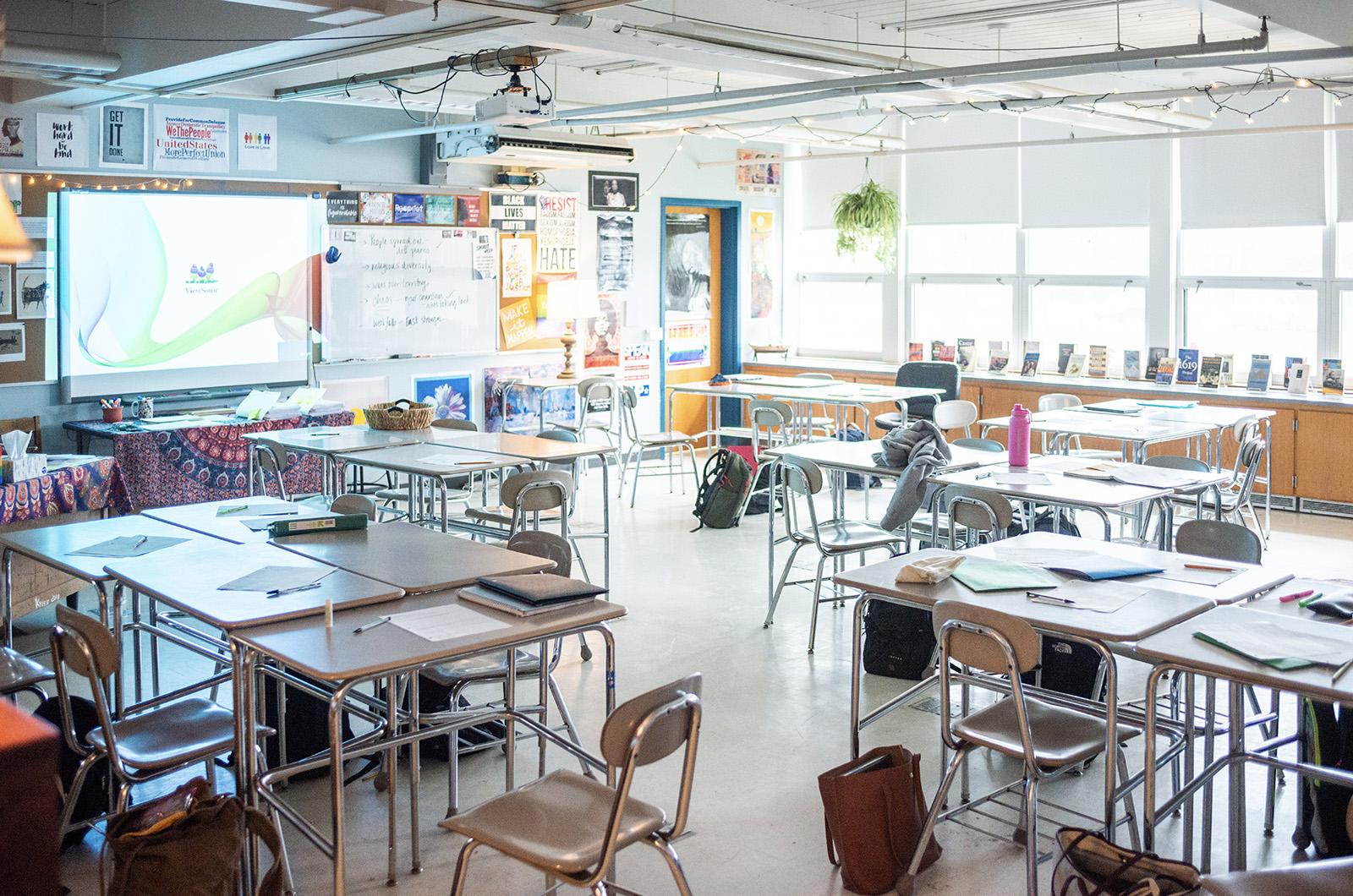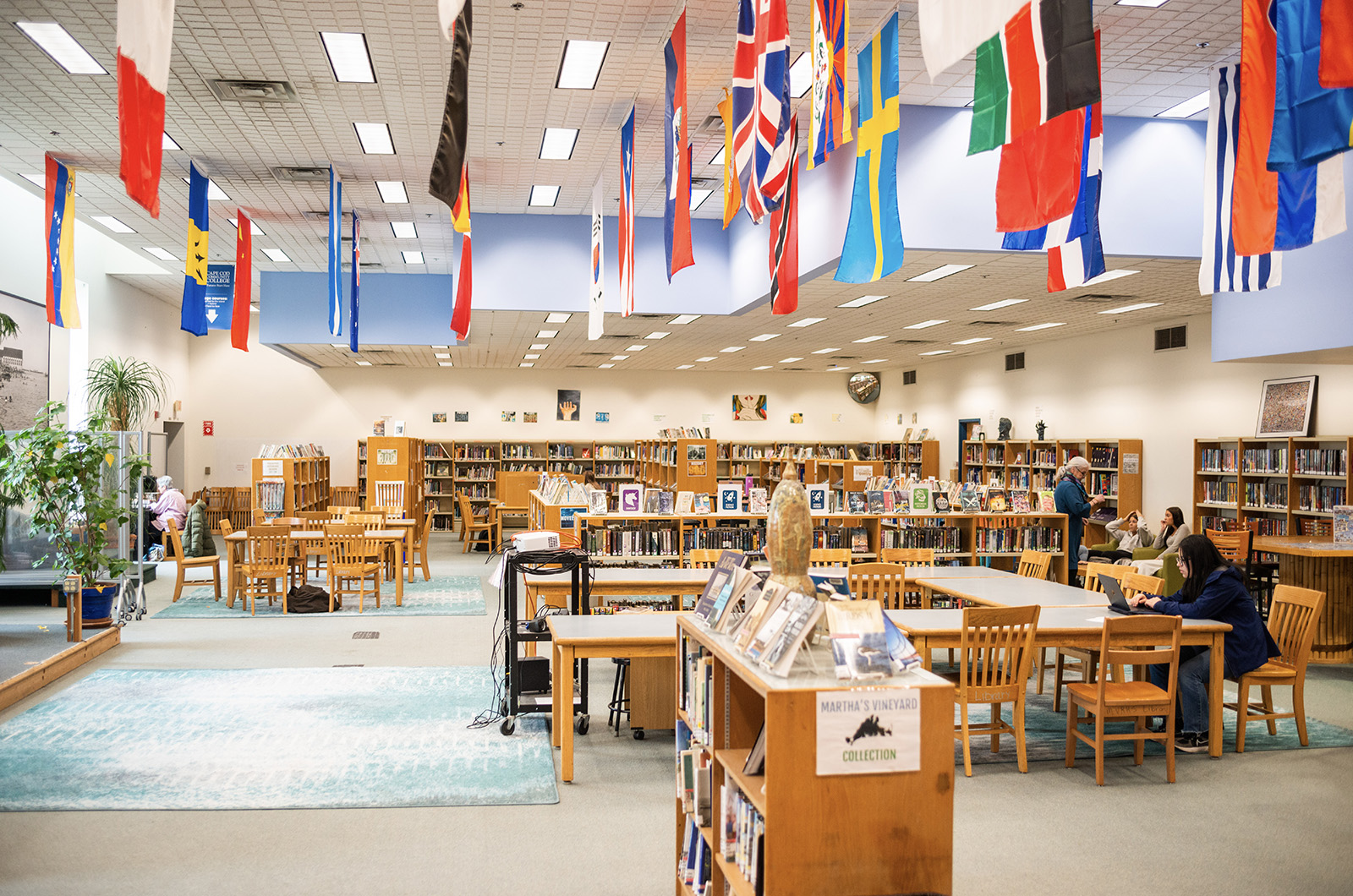Projected costs for a new high school range from $223 to $427 million, leading some Island officials to question if the project should be downsized in order to make it past the voters.
The estimates were presented to the high school building committee this week by Tappé Architects, the firm charged with creating the conceptual designs.
Chris Blessen of Tappé Architects told the committee Tuesday that the cost estimates are in line with high school projects his company is designing on the mainland — but with an added cost he called the “Island factor.”
“It’s 30 per cent more money just to build the same school over here,” Mr. Blessen said. “We ran into that at the Tisbury School and it’s a real number. It’s verified and we know it.”
More than a third of most expenses for the project would be reimbursed through the Massachusetts School Building Authority, as long as the high school continues to meet state requirements in planning the facility.
If approved, that still leaves a nine-figure building cost for the six towns to bear, with even the least expensive option — simply renovating the existing school to codes, with no additions — estimated at $171.6 million for construction alone and up to $223 million for the project as a whole.
The building committee, whose 25 members include officials from all the towns, reviewed 19 different conceptual designs Tappé developed as part of a feasibility study approved by the towns last year.
“A lot of schools and districts don’t get this many options to look at, and that’s probably both a blessing and a curse in some ways... but we really wanted to make sure we were turning over all the rocks on this project,” Mr. Blessen said.
Along with the renovation-only concept, he showed the committee five designs combining renovation with additional construction and 13 for a completely new school.
Estimated costs for the renovation-addition designs ranged between $355 million to $427 million, while replacement-school designs were estimated at $389 million to $410 million.
To continue in the MSBA program, the committee needs to present state officials with at least one from each of the three categories — but that doesn’t shackle the school to any of these early designs.
“This is not to decide on the path forward,” committee chair Dion Alley said.
Mr. Blessen described the current feasibility process as a fact-finding mission to identify all of the data, existing conditions and other factors that would affect a building project at the school.
“It’s not declaring anything about what the [final] project’s going to be,” he said.
Tappé’s conceptual designs included single-level and multi-story buildings, each providing 259,700 square feet of space for a projected student body of 805 Island teenagers.
The current high school is 165,000 square feet, leading committee member and Oak Bluffs town administrator Deborah Potter to question the scale of expansion in the renovation-addition and new-construction designs.
“I find it very interesting that to increase our capacity about 70 to 75 students we have to increase 95,000 square feet,” she said.
“It is ‘want’ space, not ‘need’ space, and it would have been probably more effective if things had been based on need,” Ms. Potter said.
Superintendent of Island schools Richard Smith also expressed concern about the square footage.
“My concern... is our ability to actually afford this building. More important than anything is getting a yes across our six towns to move a project forward,” Mr. Smith said.
However, principal Sara Dingledy said much of the space increase is due to state requirements the school currently isn’t meeting. Bringing the career and technical education (CTE) department up to state codes will demand significant additional square footage for hands-on work, she said.
The school’s small science labs are also far behind current state education standards, Mr. Blessen said.
School building projects — particularly those that take years to complete — are disruptive as well as expensive, he told the committee.
“There’s a cost that’s not financial... and that’s going to show up in duration and student impact,” Mr. Blessen said.
With that in mind, the building committee ruled out the three conceptual designs with construction timelines exceeding three years.
After more than two hours of discussion, the committee agreed to submit the remaining 16 designs to the MSBA, meeting an Oct. 24 deadline to move the project forward. Ms. Potter, Edgartown town administrator James Hagerty and school district treasurer Mark Friedman cast opposing votes.
State officials will next have several weeks to review a detailed binder of the designs and supporting data, before meeting with the MSBA Dec. 11, high school administrator Sam Hart told the Gazette.
Meanwhile, Mr. Hart said, the school building committee will focus on reducing project costs.
“We’re going to be looking at the square footage and seeing if we can tweak and refine some of the project, so we don’t price ourselves out,” he said.
If all goes as scheduled, Mr. Hart said, the committee will have a final design ready for voter approval Island-wide in early 2026.
Editor's note: this article has been updated to reflect that Mr. Hagerty and Mr. Friedman joined Ms. Potter in voting nay.








Comments (27)
Comments
Comment policy »