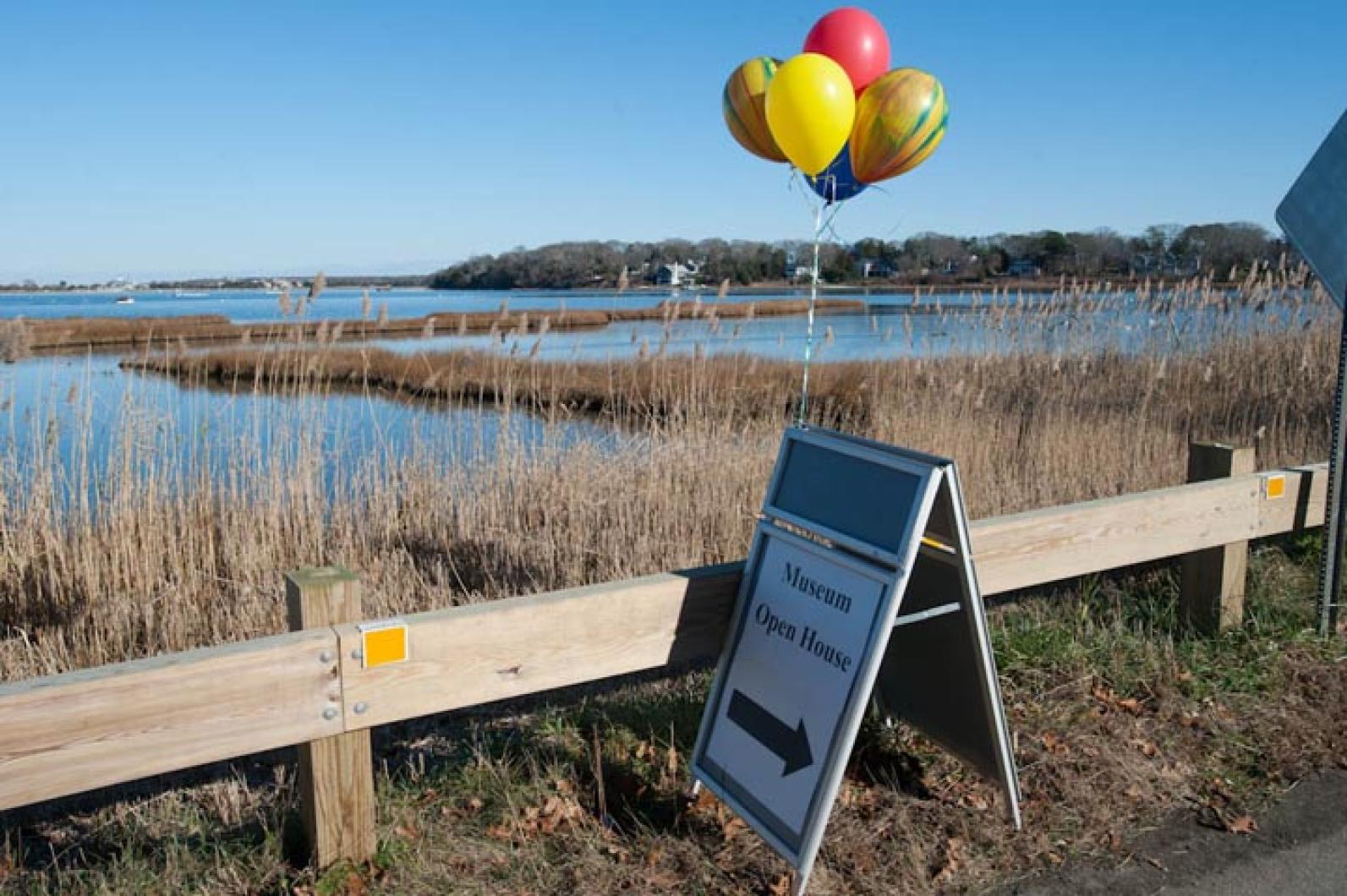It’s the most famous Island landmark hardly anyone has ever seen. Built in 1895 as a marine hospital, the old plantation-style manor, with gray shingles, white trim and a sweeping balcony, on its 4.4.-acre hilltop, once commanded a view of Vineyard Haven harbor. At some point over the years the building acquired a white clapboard façade, enhancing its resemblance to Tara in Gone with the Wind. Across the broad lawn, a ring of pine and oak trees grew tall, obscuring the water vistas, and, at the same time, the long deserted building too.
For years the building has been owned by the St. Pierre family who have operated the property as a children’s camp. In 2010 they made plans to sell the building.
The Martha’s Vineyard Museum is now that buyer, and last Sunday the museum hosted an open house to familiarize the community with their purchase and plans for the future.
The first sight of the winged mansion reminded this reporter of Brideshead Revisited, observed yet again some 70 years later, after the last mad family member has died.
Once inside, the scores of visitors found themselves in a central cluster of rooms with magnificently tall windows and 20-foot ceilings. There was also cracked plaster along the walls and floors resembling something closer to compost. Time had certainly told its tale.
David Nathans, executive director of the museum, gave one of the tours.
“Kids,” he announced to a handful of grade school students hanging about with their families, “This will be a classroom!”
A boy of about nine shuffled about the room. “Where are the ghosts?” he asked.
Mr. Nathans, ever a good sport, pointed out a particular man in one of the photographs the museum had recently hung in the room. “He’s a ghost. You can view a painting through his head.”
A number of guests peered closely and, sure enough, a piece of art had filtered through the man’s silver hair. Mr. Nathans joked, “Gives a whole new meaning to the term airhead.”
The museum director then switched the subject to business at hand. “We needed far more space than we have presently for our vast collections. We’ve been given so many wonderful historic items over the decades, and now it’s our obligation to create larger storage with better humidity, better light, greater viewing possibilities. All of these materials tell stories and our job is to present them in the best way possible.”
He seemed undaunted by the prospect of transforming the ornate yet ruined walls into a center for museum activities, including lecture rooms, a library, souvenir shop, exhibition halls, café, administrative offices, sculpture gardens and a walkway to the signature 1854 Fresnel lens now presiding over the grounds of the Thomas Cooke House. The museum board will grapple with the massive overhaul in phases, Mr. Nathans said.
“We’ll need two more years to raise the funds, and another 18 months to two years for renovations. So we’re looking at a finished product in four to five years.”
Denys Wortman, Jr. of Hines Point arrived on the scene to say hello and tell of his first tour of the basement, long a location favored by camp counselors to spook kids with ghost stories on their last night of camp. “There was an oven down by the morgue and a leg was sticking out of it,” he laughed. “It was a mannequin’s leg. Some camper stuck it there as a joke.”
Mr. Nathans said the museum will employ South Mountain Company in West Tisbury in concert with a Boston architectural firm for the project, which is expected to take several years to complete.
As the tour continued, Mr. Nathans discussed some of the limitations of the building, “The foundation is excellent,” he said, “but everything else must go; asbestos, crumbled plaster, lead paint. We’ll take it down to the skeletal timbers.”
He then pointed to the monolithic, neo-Georgian annex, built in 1935, which was hewn from concrete, making changes in room sizes all but impossible. “That building will go,” he said. “And with it the morgue to make way for the new stairs,” he added with a chuckle. The implication: good riddance to the ghosts.
Sightseers continued to mingle upstairs and down in the old, decayed rooms. The sense of grandeur was overwhelming and even amid the decay it was possible to envision, in the not-too-distant future, the rooms as repository for all that is Martha’s Vineyard.







Comments
Comment policy »