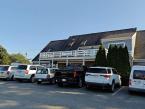As the Martha’s Vineyard Commission continues public hearings for a proposed expansion of the Stop & Shop building in Tisbury, a potential redesign of the town-owned parking lot adjacent to the store is among the list of concerns.
During last Thursday’s commission meeting, members of the board expressed frustration that no consensus had been reached yet on what Tisbury planned to do.
The parking lot itself is not under review by the commission as part of the overall Stop & Shop project, commission executive director Mark London said. But development of the parking lot redesign still impacts the proposal.
“I would say the big issue that really only came to me [last] Thursday is that the relationship between this and the rest of the project is financial,” Mr. London told the Tisbury planning board on Wednesday. He said Stop & Shop has a certain amount of funding to distribute to the town of Tisbury to mitigate certain costs of the project, such as providing for affordable housing and relocating a historic house located on Cromwell Lane.
Paying for alterations to the parking lot would also fall under the mitigation package. “Until the decision has been made regarding the parking lot, they don’t know how much is available to do those other things,” Mr. London said.
The situation has created a chicken-and-egg scenario, as Tisbury will not be able to move forward with any plans unless the Stop & Shop project is approved. Stop & Shop, meanwhile, is waiting on input from the selectmen regarding the future of the lot.
“Quite frankly, there’s no money out there,” selectman Tristan Israel said during Tuesday’s board of selectmen meeting. “This came up because this was a [commission] application.”
In October, Tisbury selectmen formed an advisory committee to identify major issues with the lot. John (Jay) Grande was appointed chair of the advisory committee by the selectmen. Also named to the committee were planning board co-chairman Henry Stephenson, finance committee member Mary Ellen Laursen, Vineyard Transit Authority administrator Angela Grant, Stop & Shop representative Randy Hart, and at-large members Alan Bresnick, Polly Brown, Robert Fuller and Hyung Lee.
The board had created the committee, Mr. Israel said, because “we wanted to make sure that this was our parking lot and not Stop & Shop’s parking lot.”
The committee has met twice, once in November and once in January, but no firm consensus for improving the lot has been reached.
At Tuesday’s selectmen’s meeting, public input was solicited as three redesign plans were presented. The meeting was the first time the schematics had been shown and some residents said the committee’s process for creating and presenting the redesigns was flawed.
“People are seeing this for the first time and being asked to comment, and they’re all wondering about the process,” said historic preservation committee member Harold Chapdelaine. Mr. Chapdelaine said the committee had not made good use of the resources available to it and suggested reconvening the group to further hammer out details.
“I think it’s imperative that we have a clear vision as a town,” Mr. Chapedelaine said.
Some aspects of the proposed parking lot were largely agreed upon by the committee. Each of the three plans — one by Mr. Stephenson, one by Mr. London, and one by Stop & Shop consulting firm Vanasse Hangen Brustlin — presented 90-degree parking spaces and allowed for two-way travel down each lane. A fourth plan created by Mr. Lee featured angled parking and was not included in the presentation.
The Stop & Shop project before the commission also includes 41 parking spaces on the ground floor of the building.
Leaving Norton lane open to traffic was a consensus point, as was incorporating more landscaping and placing more emphasis on pedestrian and bicycle traffic by creating a shared use path. The shared use path is a matter of public safety, Mr. London said, and is part of a regional master plan.
The town comfort station remained a sticking point. In Mr. Stephenson’s plan, the restrooms would be located in a former ambulance bay at the police station, and its former space used as a focal point to draw walking traffic up to Main street.
“If you’re a visionary here, you’re looking beyond Stop & Shop,” Mr. Chapdelaine said of Mr. Stephenson’s proposal. “[The lot], link it to Main street . . . how do we integrate the waterfront and Main street?”
Neither Mr. London’s sketch nor the VHB plan featured the restrooms. Mr. London’s rendering included a public space with benches in the current location where a building could be placed. Stop & Shop has said that it would put public restrooms in its new building.
Additional concern arose over possible relocation of a town generator and septic pumps, and emergency vehicle access to Water street and State Road.
Still, the selectmen remained optimistic about the work that had been accomplished in the two meetings.
“There’s been a lot of strong players on this committee,” Mr. Israel said. “You’ve got to channel this energy to work . . . to some recommendations.”
The board voted to reconvene the advisory committee before a final plan was presented to selectmen, and to the commission.
“I think the general consensus, believe it or not, is that you guys are closer than you think you are,” selectman Jeffrey Kristal said.







Comments (2)
Comments
Comment policy »