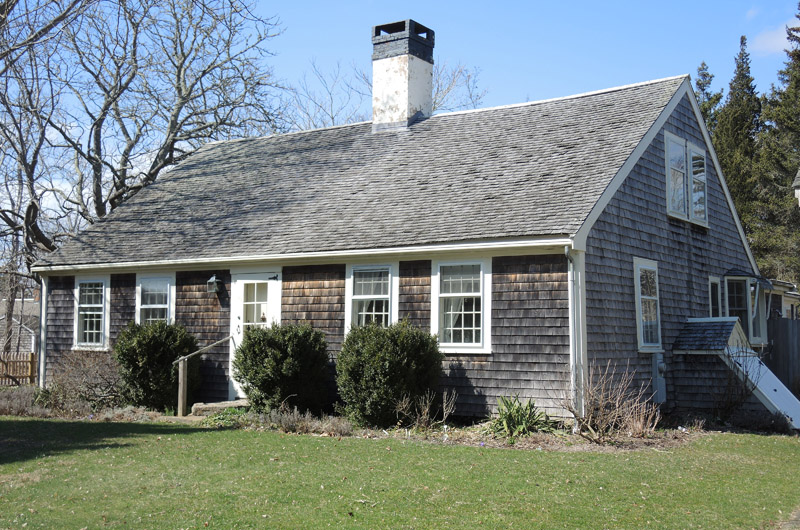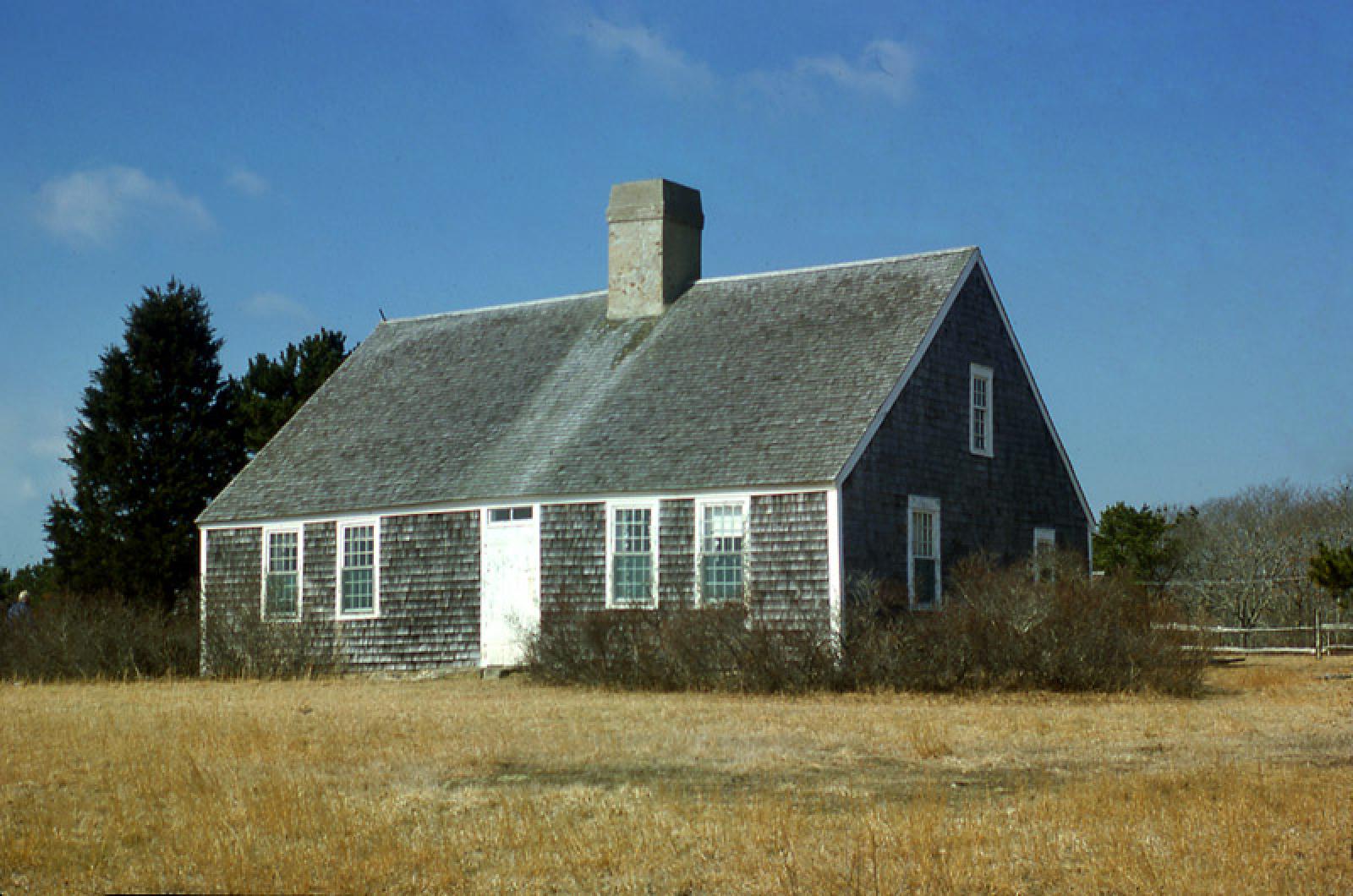While renovating the John Mayhew-Hancock House at the remote southern tip of Quansoo Farm in the 1980s, Jonathan Scott made a rare discovery: a series of drill holes in a wooden post that revealed the earliest building technique of Island settlers.
“I started yelling and screaming and jumping up and down,” Mr. Scott recalled in a recent interview at his home in West Tisbury. “My crew thought I was crazy, but I knew what it was. I knew there were only four recorded examples of wattle and daub in this country.”
Mr. Scott’s new book, Pioneer Houses of Martha’s Vineyard, released this summer, offers a varied and meticulously researched look into the Island’s earliest houses, including the house at Quansoo, which some believe to be the oldest on the Vineyard, and several others from the 17th and 18th centuries.
“A 17th-century house is one of the rarest things to be able to find anywhere in America, and here we have a treasure trove,” said Mr. Scott, a professor of architectural history at Castleton University in Vermont. He began studying Vineyard architecture as a Ph.D. candidate at the University of Michigan in the 1980s. At the time, he was working as a carpenter on the Island, where he occasionally renovated old houses. He lacked the resources to study “a fancy subject over in Europe,” he said, but soon found plenty of material right at home.
Designed by Janet Holladay of Tisbury Printer, the book stems largely from Mr. Scott’s Ph.D. dissertation, published in 1985, and includes a large number of drawings, photographs and historic maps. All proceeds will go to the Martha’s Vineyard Museum.
The earliest settlers in the region had to adapt to their environment. Without the limestone needed for plaster, for example, they built almost exclusively with wood. They made clapboards by splitting logs into narrow wedges, which protected the wattle and daub — a mixture of clay, grass and dung packed into a latticework of branches and reeds. The holes that Mr. Scott found at the Quansoo house had once held the horizontal rungs for the lattice.

At least three Vineyard houses have evidence of wattle and daub construction, including the William Vincent House in Edgartown and the Isaac Robinson House in West Tisbury.
Other early techniques, such as vertical plank-frame construction, can provide clues as to a house’s age. Location plays a part too. For example, pioneer houses always faced south for the winter sun exposure, although some have been reoriented.
Mr. Scott believes the Quansoo house could be the oldest on the Vineyard. He cites evidence that the house was once a one-room building with a thatched roof, which would support the story, passed down through generations of owners, that it began as a meeting place for Christian members of the Wampanoag Tribe. The house had been dated to 1673, but Mr. Scott thinks it could be as early as 1656.
Not everyone agrees with this theory, though. Myron Stachiw, an architectural consultant with the University of Massachusetts, has dated the house to around 1740, relying largely on dendrochronology (tree-ring analysis) and an archaeological survey of the area that revealed nothing from before 1790.
Mr. Scott draws a line between his work and archaeology, although some of his own findings have blurred that distinction. In restoring and documenting early Vineyard houses, he discovered many drawings of ships carved into walls, floors and other boarding, often in hidden-away places.
“It must be remembered that these drawings were not done as works of art,” he writes in the book. “They are more like carved graffiti, done in a very casual way.”
Perhaps the oldest drawing, found in the Quansoo house, seems to depict an early sloop, with a single, steeply inclined mast and a high bowsprit, possibly with gun ports. Other carvings were found in the Robert Luce House in West Tisbury, and the William Tilton House in Chilmark. In at least one case, the board had likely been salvaged from another part of the house.
“What’s preserved here on the Island is remarkable because Islanders never threw anything away,” Mr. Scott said. And while fires destroyed many of the town records on the Cape, records on the Vineyard are largely intact, with deeds going back to the 1650s.
Island architecture may have followed a unique evolution, partly as a result of saw mills not arriving here until the 1660s. Houses on the Cape were often expanded first to the side, and later to the back, forming a long, sloping roof at the back of the house. But Mr. Scott argues that it was easier for Islanders to start by simply recutting the ends of the roof beams and expanding front to back.
In the book, he reconstructs what he believes some of the earliest houses may have looked like — about half as wide and half as deep with a single room. Today, houses traditionally have a 40-degree roof pitch, but in the past it may have been closer to 60 degrees, which was considered ideal for thatching.
Homesteaders on the Island usually had both a wood lot and a thatch lot, Mr. Scott added. “It’s recorded in all the deeds up until 1680.”
Mr. Scott built his own house, a modest, south-facing building, using vertical plank frame construction, as was common in the Plymouth Colony and later used on the Vineyard, where some of those settlers ended up. But he wasn’t following their example.
“I used vertical plank frame construction just because Trip Barnes brought me this load of thick pine lumber, and I said, ‘Hey that’s the best way to use it,’” he recalled. Like the early settlers, he made use of what was available.
In some ways, houses have become less practical, he said. Builders in the 19th century were more concerned about appearances, so those houses often faced the road. Road frontage was largely irrelevant to the pioneers, whose houses sometimes faced the opposite direction. In the 20th century, builders focused more on the view from the house, so they tended to build higher up.
“It’s kind of a selfish, oblivious way of building,” Mr. Scott said. “You ruin the view for others.” But he added that in Chilmark, at least, zoning laws have helped put a stop to the practice.
Despite the many changes over the centuries, early Vineyard houses are still relatively abundant and well preserved. “People still live in the darn things,” Mr. Scott said. “They love them and they don’t throw them away.”






Comments (1)
Comments
Comment policy »