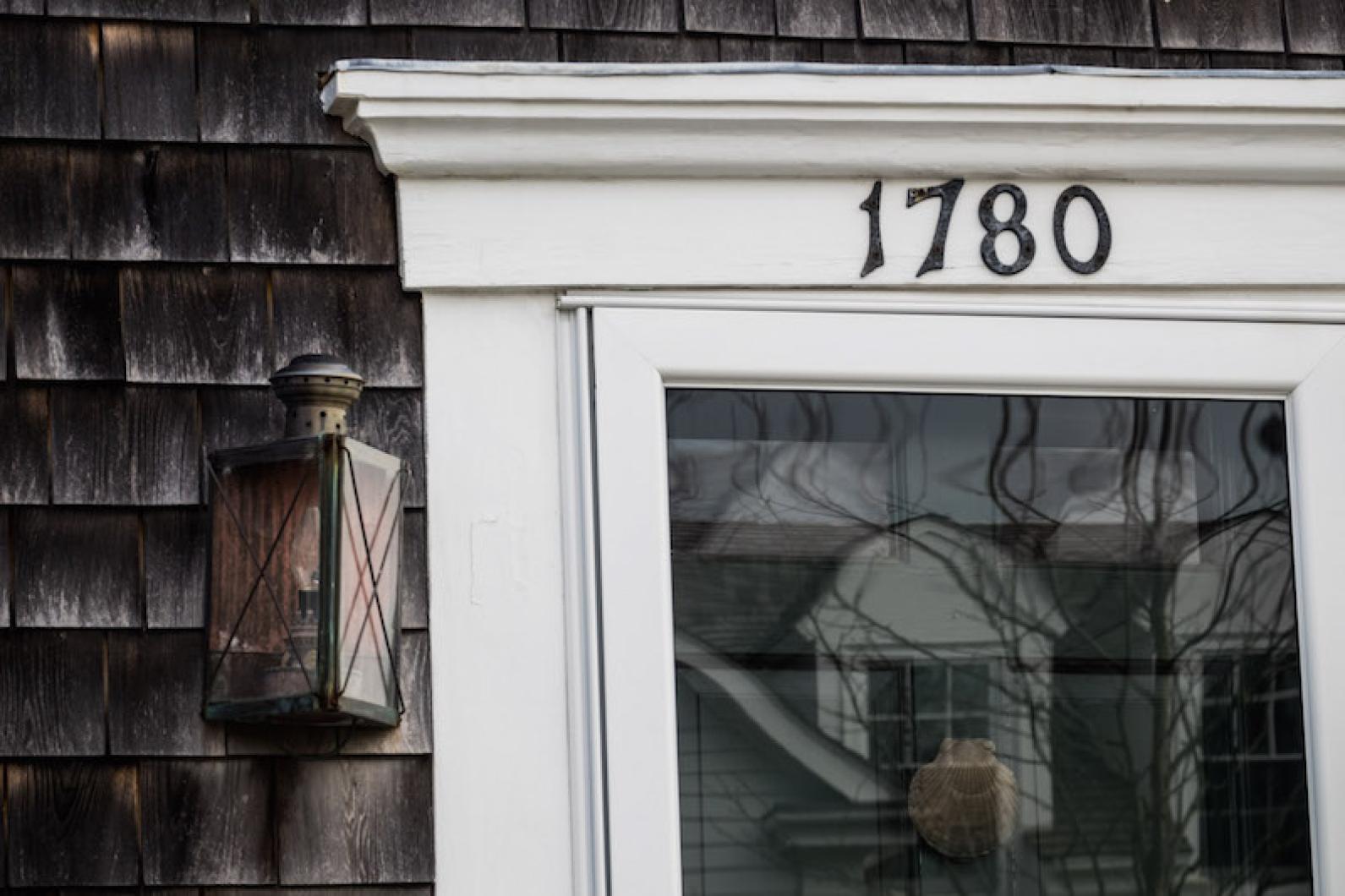From the April 7, 1972 edition of the Vineyard Gazette by Joseph Chase Allen:
It has been said by very thoughtful persons that historians have not recorded things as they were, but rather as they felt they should have been. Novelists, real estate operators and just ordinary jokesters have possessed similar tendencies and New England history has been distorted, portions have been lost entirely and strange, even ridiculous statements and explanations have been accepted as gospel as a result. The story of the salt-box house is one of these.
Actually, there is no reason to suppose old-timers ever used this term to describe a particular house, but that they did employ it to indicate an addition, is perfectly true. In that original use, there was common sense, but let us begin at the beginning.
The original dwelling of the settler in this part of America was a one-room cabin, containing a low attic space under the rafters. The proof of this was in a pen and ink sketch of Plymouth made by the first king’s agent to inspect the settlement and report.
The sketch — now lost — was in two colors, black and red, and showed a straggling and twisted lane, lined with dwellings on both sides with the meetinghouse on an elevation, to one side of what might be called the main street.
That this layout was made by Capt. Miles Standish seems probable, because of the twists in the lane, which would have prevented an enemy from shooting gun or bow the length of it, and the location of the meetinghouse with its artillery on an elevation. Only a military man would have laid out such a plan in that day and age.
The houses were closed in with planks or boards, not logs, as some historians have said, and these boards were covered with tar or pitch after being battened, as the drawing showed. Some roofs were thatched and others were covered with shakes, or shingles, split or rived from the log. There is every reason to suppose that the early houses on the Vineyard were of the same style and design, “small and mean,” as the report was made of the Plymouth settlement.
Such nearly square, one-room cabins served the occupants in the beginning, but eventually more space was required. The most simple manner of adding space to such a building was to erect a shed-roofed addition, a trifle lower than the original, and joined to it, thus saving the building of one wall, and necessitating but one set of rafters. The result resembled a small but important item of the cabin’s furnishings, the salt box.
People of today have little idea of the importance of salt in the lives of the pioneers. They had no refrigeration and while they could and probably did freeze certain provisions during the winter, the only way in which they could keep meat and fish during the other three seasons was by salting them. The salt, obtained from the sea water by evaporation, was lumpy and difficult to handle and the salt box was devised, probably in Europe, as a means of preventing moisture from affecting the salt, keeping dust and dirt from the supply, and for convenience.
The salt box was oblong, with a back that was higher than the rest, through which a whole was bored to allow it to be hung on a nail or wooden pin. This pin was placed on the side of the chimney, which was always warm and thus kept the salt as dry as possible. The cover slanted downward, like the roof of the cabin’s addition. This was for two reasons if dust or ashes were blown about, only the finest particles would lodge on the sloping surface. Also, the cover would drop into place when released and the salt could not be left uncovered through carelessness.
So the addition to the cabin, which might have contained the kitchen or a bedroom, was called the salt box, except in those cases where it was used as an animal shelter.
The salt box as a part of the home, persisted for a lengthy period, especially on the Vineyard. New houses were built with the plan including a shed-roofed ell, still called the salt box. Lumber was expensive because of the difficulty of sawing planks and boards by hand and even when the money became more plentiful and men condemned old houses and built new ones, larger and of different design, there were instances where the kitchen was still referred to as the salt box.
Such is the story of the salt box addition as handed down through many generations. It makes sense viewed from any angle, which is not true when referring to a whole house by that term simply because it has one roof longer than the other, for a salt box had but one roof! But the usage will probably persist, even as the widow’s walk where no widow ever ventured, the ice-cold attic, which had the best heating system of any room in the house, and the belief that the Pilgrims were called rockbound because they lived on clams. Historians, being what they are and have been, it is remarkable that people know as much about the past as they do!
Compiled by Hilary Wall
library@mvgazette.com




Comments (1)
Comments
Comment policy »