On a brilliant afternoon this week, two workers stood outside on a boom lift, taking apart a massive white tent that arched above the historic Mayhew-Hancock-Mitchell House in Chilmark.
Black Point Pond and a barrier beach to the south peeked through across the great outwash plain.
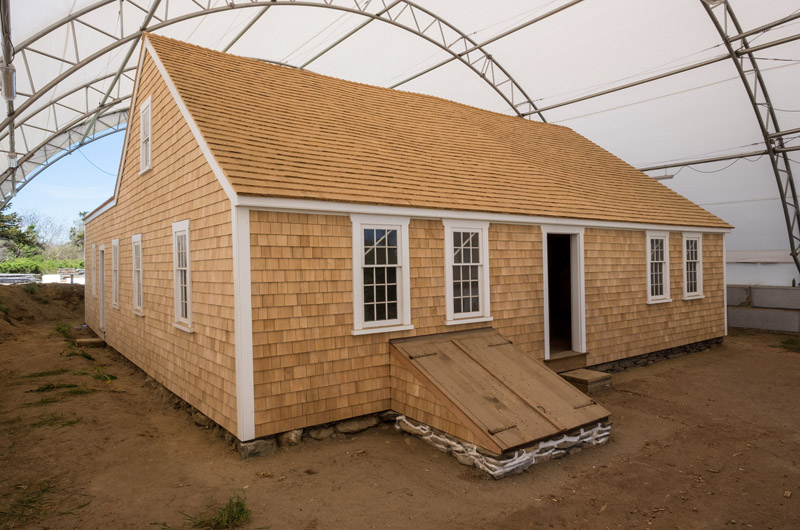
Two years after the tent went up at Quansoo Farm, the Cooper Group of Pawcatuck, Conn., has largely finished exterior restoration work on the house, which will eventually serve as an educational resource for the Island.
Shaped like a greenhouse and anchored with massive concrete blocks, the tent has kept the pioneer house safe from the elements during the restoration, which continued through the winters of 2015 and 2016.
On Tuesday, one end of the tent was already gone, revealing rows of new cedar shingles and tidy white-painted doors and windows on the house within.
“It will be fun to see it come off, and have the light on it again,” said Adam Moore, executive director of the Sheriff’s Meadow Foundation, which owns the house and surrounding property and is overseeing the restoration.
The foundation has exhausted its $1.1 million initial budget for the project, and is now looking ahead to developing a master plan for the site, with landscaping and a new replica chimney next in line. Further work on the house’s interior will be ongoing. The group is also working to nominate the property for the National Register of Historic Places.
Experts disagree about the age of the main house, with recent estimates ranging from 1656 to 1740. An addition off the back is less of a mystery.
“Pretty much everyone agrees on this back addition, which we think is 1836, 1837,” project foreman John Kelley said Tuesday, noting that New Bedford newspapers from those years were discovered under the shingles. Researchers also analyzed ancient hemlock beams in that part of the house, arriving at a similar date.
Mr. Moore didn’t anticipate any additional fundraising campaigns for the restoration, but he said grants and an existing fund for Quansoo Farm would keep it going.
He expected the master plan to be finished by the end of the year.
In 100 years, the Sheriff’s Meadow Foundation may find itself raising money again to move the house away from the advancing sea. Mr. Moore said the house will be ready when the time comes, with new oak sills providing a sturdy foundation, and a chimney that can be detached and moved separately.
With its exposed layers and centuries of use, the restored house provides a unique window into the past.
Parts of the stone foundation have been replaced, and the house sits slightly higher than before to avoid termites. (The original builders followed the techniques of England, where termites were not a concern.)
A new bulkhead, made to look old, rests on a stone foundation made with traditional oyster shell mortar.
Standing in front of the house, Mr. Moore pointed to the new wooden shingles cascading across the roof, following its original wavy surface. “We wanted to make sure that lasted,” he said.
Some of the early windows have been replaced, but in the same style as before, and with old glass that has a handmade quality.
The house was expanded at least twice over the years, but Mr. Moore said the goal was to restore it to its appearance in the first half of the 19th century, when it was owned by Capt. Samuel Hancock, a successful businessman who set up the farm and likely oversaw one of the expansions.
Inside the mostly empty house, every object and surface tells a story.
Some of the old oak beams that replaced the originals long ago have themselves been replaced with newer ash, while subflooring and other features have been replaced with new wood from Edgartown. All the old beams were saved for future study.
The oldest part of the house was built using wattle and daub, which involved a mixture of clay, grass and dung packed around horizontal rungs in the walls. Only a few houses in the country still exhibit the technique. A section of the wall at the front of the house is covered only by plexiglass, revealing the delicate material beneath.
“This is what makes the house interesting,” Mr. Moore said, standing at the wall. “This whole room is sort of like an artifact. You can’t expose this to the weather.”
He said one of the more exciting discoveries during the restoration was that wattle and daub was used not only as a construction method, but as a sort of drywall, with plaster applied directly on top. Further restoration work will replicate the original plaster, with horsehair and oyster shells collected on the Island.
The house has yielded other discoveries, including a faint carving of a ship on the wall in what was likely the borning room, and a stash of old maps discovered some time ago in the attic and later given to the Martha’s Vineyard Museum.
Capt. West Mitchell, who once lived in the house, was among those who weathered the whaling disaster of 1871, when dozens of whaling ships from the region became stranded in the Arctic. He was captain of the barque Massachusetts, which now lies at the bottom of the Arctic Ocean.
Mr. Mitchell’s name remains scratched into a wall in the Quansoo house, barely visible above the stairs leading to the attic.
Other remnants of the Island’s maritime history also surfaced during the restoration. Mr. Moore walked over to a table stacked with wide, low boxes in the house. Spread out on top were fragments of what looked like felt or a delicate animal hide.
“If you are a sea captain and you are putting a roof on your house, you use nautical charts as roofing paper,” he said. The old chart was unrecognizable except for a compass rose that has somehow stood the test of time. The boxes contained similar charts, along with fragments of wallpaper, some of which date to the 1700s. (In addition to an official historic report by architectural consultant Myron Stachiw, a report on the wallpaper was completed by art conservator MaryLou Davis.)
Looking ahead, Mr. Moore envisioned the house providing a window not only into the past, but into the wider world beyond the Vineyard. He said the goal is to set up an educational program through the Martha’s Vineyard Museum.
“You are looking at people who are doing business in St. Petersburg . . . or commanding whaling vessels off Alaska,” he said of Mr. Hancock and Mr. Mitchell. “I look at it as a gateway to what kids can accomplish going out into the world from the Island.”
Without any historic furniture to protect, the Sheriff’s Meadow Foundation could possibly allow people to use the house for meals and gatherings, Mr. Moore said, and spend time discovering its many secrets for themselves.
“We don’t intend to answer all the questions, they are there for future generations to come and explore and learn and discover,” he said. “We are just fixing the house.”

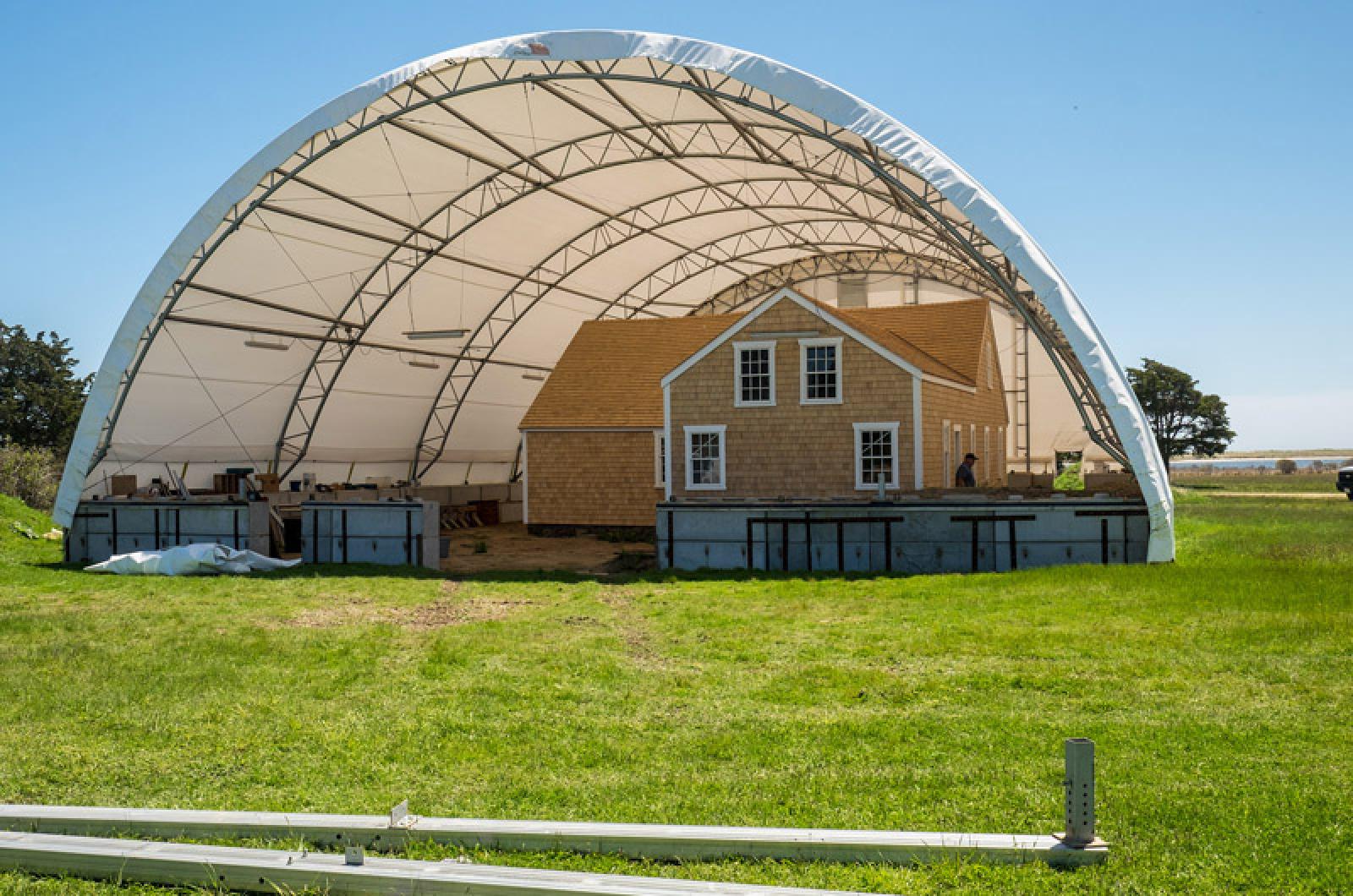
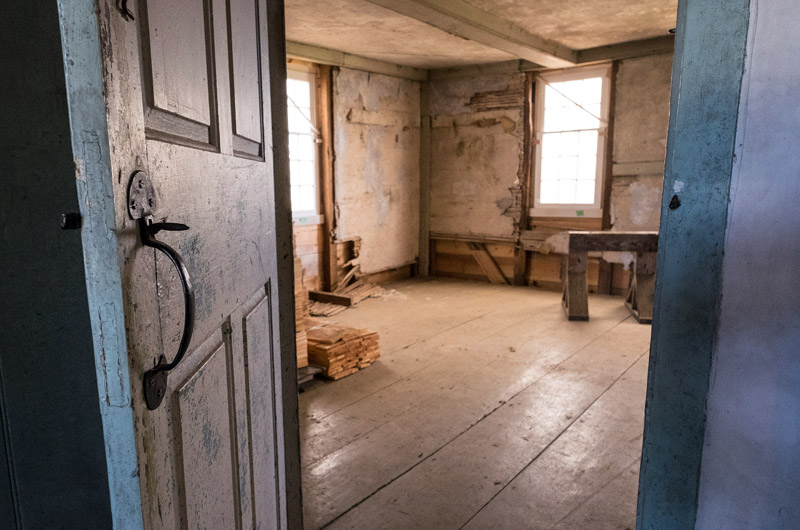


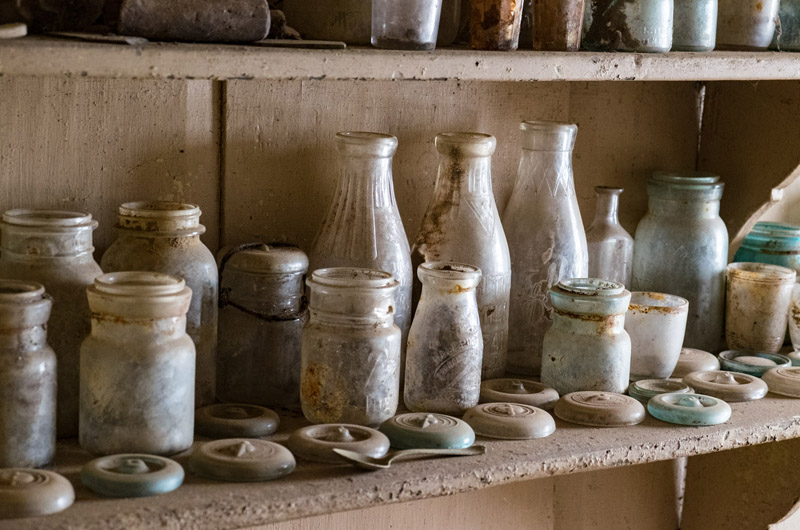
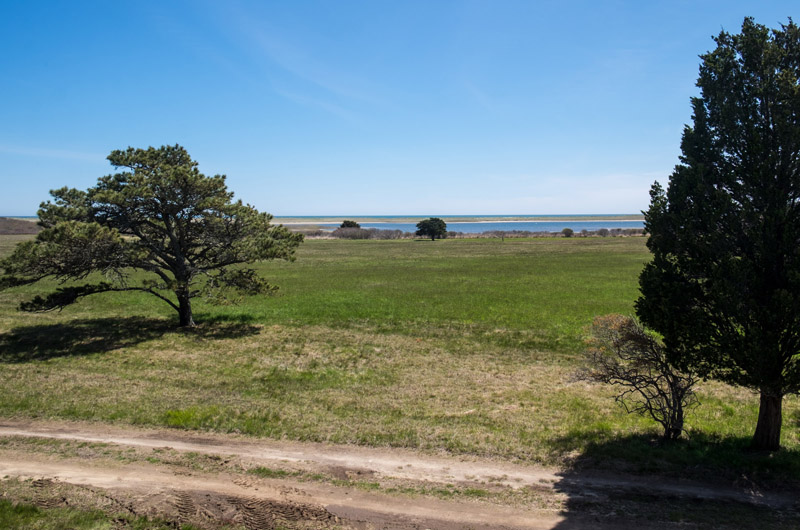





Comments (10)
Comments
Comment policy »