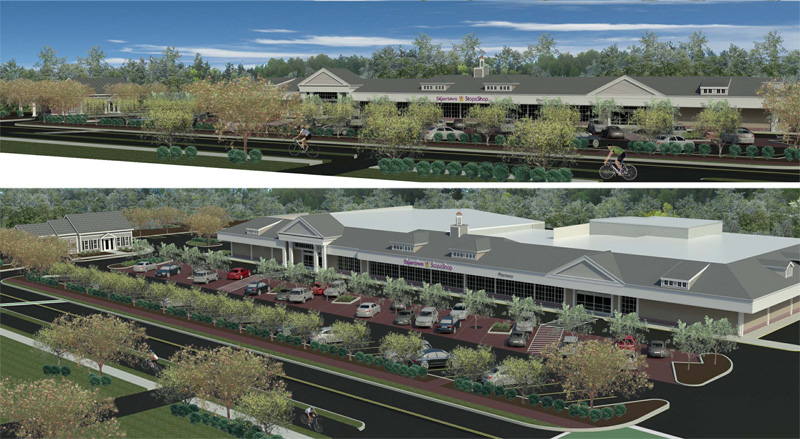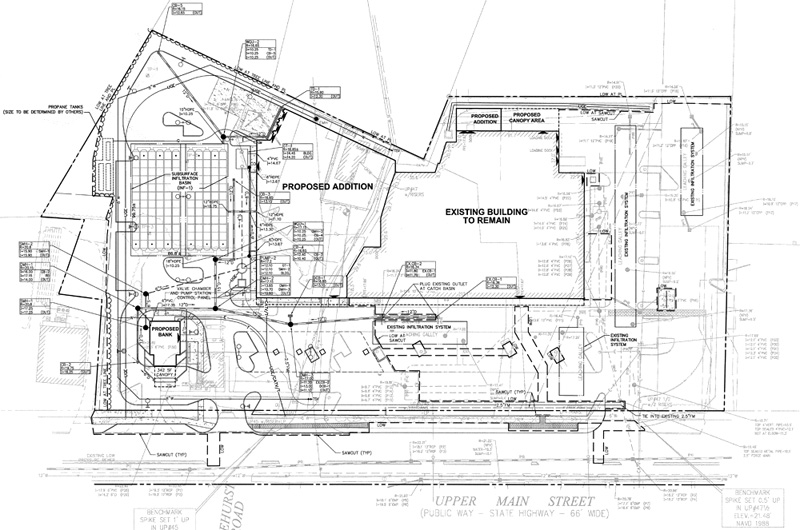The latest plan by Stop & Shop to expand and renovate its Edgartown supermarket has arrived at the Martha’s Vineyard Commission, which plans to begin a review next month.
Elevations, renderings and other documents related to the proposal are now available on the commission website.
The Edgartown planning board received notice of the project in 2015, and referred it to the commission this year as a development of regional impact (DRI). Commission DRI coordinator Paul Foley said this week that he has received nearly all the information requested so far, although he noted concerns related to open space and the absence of a plan for on site renewable energy.
The commission land use planning committee plans to hold a preliminary meeting with developers on August 21. Mr. Foley said a public hearing would likely begin in September.
As of Wednesday, Mr. Foley said he had not received any letters from the public.
The proposal would add 15,952 square feet of space to the supermarket on Upper Main street, including a second entrance, expand the parking area in front of the store and relandscape the site. Much of the project also focuses on interior renovations, including an increase in the number of checkout lanes from eight to 14 (with the addition of self-pay stations), increased aisle width, and new cart-storage areas. A Stop & Shop pharmacy now located at the Triangle would relocate to the new building.
The site also includes the former Edgartown National Bank extension (now owned by Rockland Trust), which would be replaced with a new building on the site.
Stop & Shop estimates that the project would generate, at peak hours, an extra 207 vehicle trips on weekdays, and 227 trips on Saturdays. But the company has argued that the Island location would also limit opportunities for customer growth.
“The redevelopment project is expected to provide the existing customer base with an improved shopping experience rather than generating a significant number of new customers to the facility,” a company description of the project says.
The existing 25,259-square-foot building began as a much smaller A&P market in 1965. The commission approved a major expansion of that building in 1989, with additional changes approved in 1996. Stop & Shop lists a number of problems with the current layout, including a single entrance, a lack of space for shelves, storage and food preparation, and a shortage of checkout lines.
Concerns at a hearing before the Edgartown planning board last year focused on noise and traffic in the neighborhood, although many residents also welcomed the proposal.
The project will comply with MassDEP noise regulations and take steps to mitigate effects on the neighborhood, according to the company — including the use of low-noise mechanical equipment, acoustic screening or enclosures, and a 12-foot wooden fence to contain noise from the new loading areas.
Mr. Foley said earlier versions of the proposal, from last October and this February, called for expansions of 15,146 and 15,500 square feet, respectively. “The building isn’t much different than what they suggested last year,” he said. “It’s really the site plan — the parking and the bank and the traffic flow — that I think has changed a little bit, and through this process might change a little more.”
Plans call for a new 1,010-square-foot bank just west of the expanded building, with two drive-through lanes. A site rendering submitted to the MVC shows a Cape-style building west of the expanded supermarket, facing the parking lot.
An existing driveway that provides access to both the parking lot and the bank would be moved about 65 feet west to line up with Pinehurst Road across the way. An existing driveway to the east would remain in place.
The existing parking area with brick pavers in front of the building would also remain, with the new parking area consisting of stamped concrete to match the pattern.
Plans also call for new landscaping features, including smaller trees, and vegetative buffers along the back and sides of the property. New pedestrian paths, including an ADA-compliant route, will be added.
Mr. Foley said the parking plan may end up exceeding usage, and that the plans as a whole do not meet open space requirements. “We’ll see what we can encourage them to do in terms of making it a little greener,” he said. “They don’t want to do any alternative energy,” he added, noting the large amount of energy the building will consume, and the possibility for rooftop solar panels.
The building design and construction will follow the latest LEED guidelines for retail programs, according to the document.
The Edgartown store now employs 41 full-time and 150 part-time workers at peak times, according to the company, not including eight workers at the pharmacy. The company says the expanded store will create between 25 and 35 new jobs at peak times, and between 15 and 25 new jobs at off-peak times.
Stop & Shop now leases 29 rooms for its employees, including 25 year-round leases, according to the project description. “Once the need for additional employee housing is determined, Stop & Shop is committed to increasing this amount, subject of course to availability of housing on Martha’s Vineyard,” the document states. The company has also agreed to a $23,000 fee in line with the commission’s affordable housing policy.
The company aims to open the new store in the spring of 2019.
Public comments can be sent to DRI coordinator Paul Foley, Martha’s Vineyard Commission, P.O. Box 1447, Oak Bluffs, MA 02557, or foley@mvcommission.org.









Comments (11)
Comments
Comment policy »