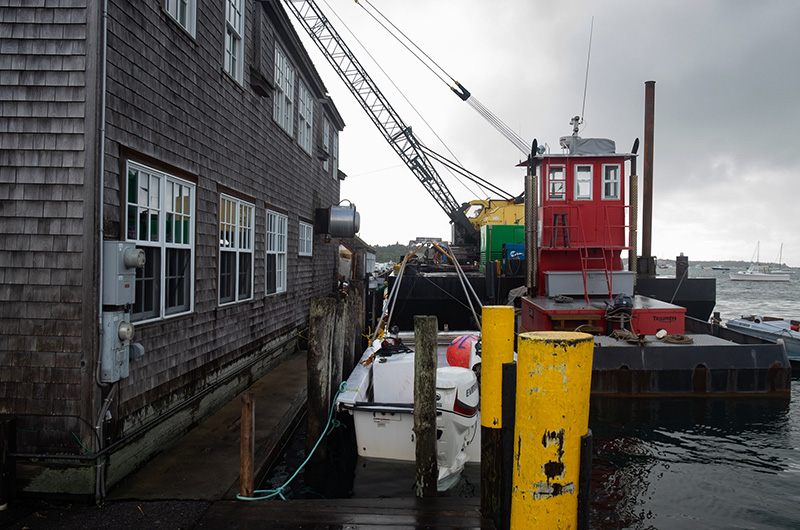The Edgartown Yacht Club broke ground — or more accurately broke wharf — last week on a long-planned project to renovate the historic clubhouse perched above the harbor at the foot of Dock street.

The work caught the attention of passersby as a giant amber-colored crane swung into a section of the building that housed offices and a kitchen last Thursday. Despite the dramatic wrecking-ball scene, club manager Bill Roman downplayed the scope of the project.
“In the overall scheme of things, it’s not that big of a project,” Mr. Roman said. “It seems like a huge project, but it’s some offices and a kitchen, and everything else remains the same. We recognize the fact that we’re sort of in a fishbowl, and that this sort of thing doesn’t happen every day. This is what grabs people’s attention.”
Along with the nearly hundred-foot crane, resting on a barge, an excavator, multiple demolition trucks and a massive waste container are all on the site.
“There’s a lot of demolition, but we’re saving sections of walls because we’re trying to maintain the historical integrity of the building,” Mr. Roman said. “The clubhouse will stay exactly the same. The reception office will look much the same. The same footprint. The same type of walls.”
The clubhouse was built in 1927. Its unique location about 30 feet out on the water of Edgartown Harbor prompted a 1928 Gazette article to dub it “the most unusual on the whole Atlantic coast.” Through the decades the private club has hosted numerous national sailing championships and served as a pioneer in Shields racing on the Eastern Seaboard.
But lately the historic structure has been more in the water than on it. Rising sea levels, treacherous tides and damaging storms have threatened the wharf and its set of wood pilings, which went in when Eisenhower was president and Elvis topped the billboard charts.
“Winter storms have definitely taken a toll,” Mr. Roman said. “Literally dozens of times a year sometimes we’ve had flooding. The whole deck will be underwater.”
That’s what has prompted the yacht club to raise the clubhouse’s elevation to match that of the snack bar at the front of the complex. Although two feet may not seem like much, Mr. Roman hopes it will keep the 90-year-old building safe from the encroaching sea. Sounds brilliant in theory but how does such a feat of engineering get done?
“Hydraulics,” Mr. Roman said. “Basically the entire wharf gets rebuilt.”
Atlantic Contractors will cut around the perimeter of the clubhouse and lift off the existing structure with hydraulic jacks. A series of steel piles — support beams that get driven into the bottom of the harbor — will be installed around the edges of the wharf to support a bed of steel planks. Once the new clubhouse floor is in place, the walls and roof of the structure will be lowered onto it. Everything remains the same as before. Except two feet higher.
“I know, it’s hard to imagine,” Mr. Roman said. “It’s hard to see. But it’s important to remember that the subcontractors, our electrician, or plumber, or framers, our HVAC people, are local. They’re people we have relationships with, and it’s important to them too.”
The wharf’s current spiles are wooden timbers soaked in creosote. Mr. Roman said the new ones, made from epoxy-coated steel, will be impervious to rust and better for the environment.
Although the club has all its local permitting, Mr. Roman said demolition began without the requisite permits from the state. On Friday he said the club was a “hair’s breadth” away from receiving the state paperwork needed to finish the project.
So for now the contractors remain in demolition mode.
“The wharf is truly going to be wholesale demolished, because after sixty-something years, it’s fully depreciated, it’s lived out its life,” Mr. Roman said. “We’ve been planning this for an awful long time, and nobody was more ready to see this thing get underway than ourselves. It’s not terribly grand, but for us, it’s pretty dramatic.”








Comments (1)
Comments
Comment policy »