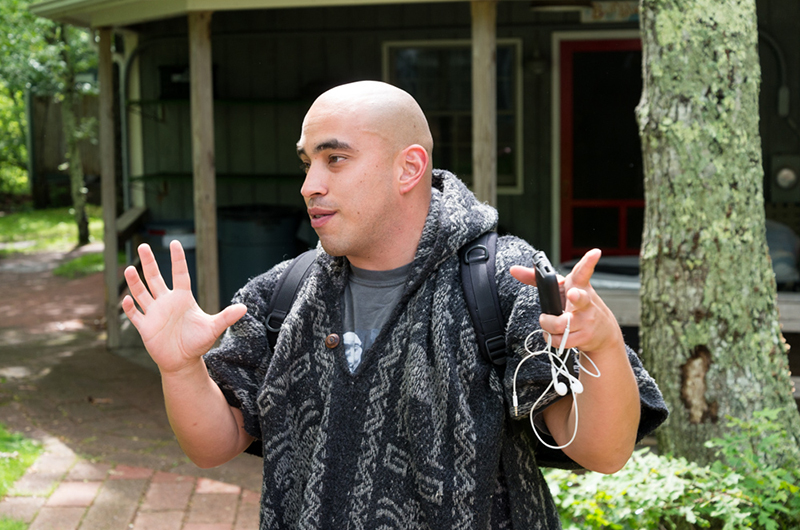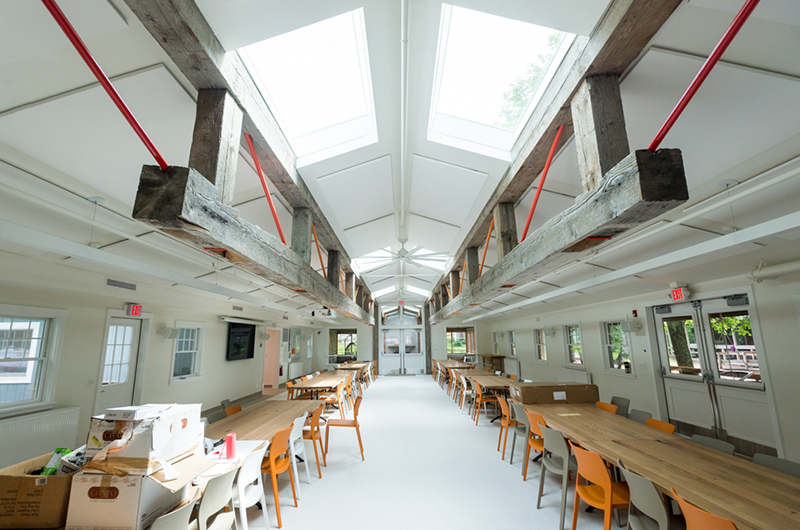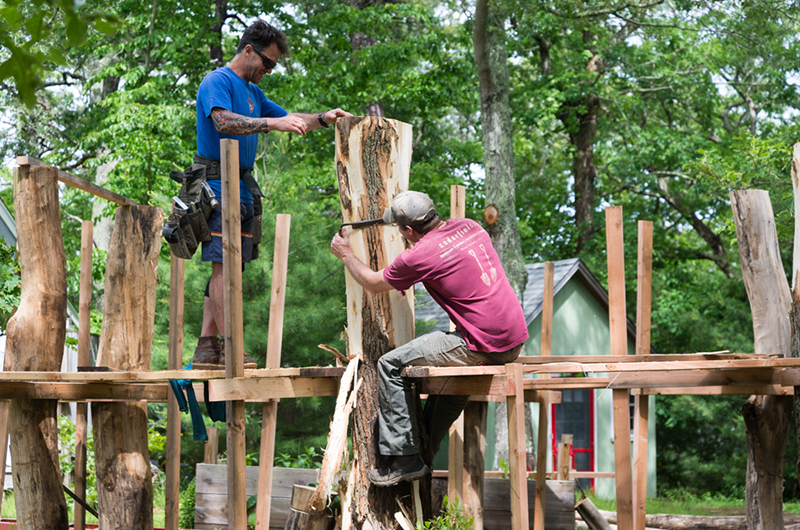“Callooh!” reads the colorful sign above the double doors to Camp Jabberwocky’s new screened-in porch.
And campers are bound to chortle when they arrive next weekend and see what’s happened to their summer home since last year.
A roomy, inviting space with a fireplace and wrap-around windows, the freshly-completed Callooh! is furnished with comfortable seating and floor cushions on a colorful rag rug atop the all-weather floor.
“It’s like nothing that we’ve ever had,” said Mike León, a longtime Jabberwocky counselor from Maryland who directs the camp’s first musical each summer. (This year’s musicals are scheduled for July 12-13 and August 6.)
One set of doors from Callooh! leads outside, the other to the camp’s main cabin, which has been completely renovated over the off-season.
Originally built in 1965, the building is where the camp community gathers for meals, movie nights, birthday parties and other celebrations. Before the renovation, it was a utilitarian but charmless mess hall with a dropped ceiling and a single bathroom. Campers and counselors lined up for meals on the deck outside, where a small porch roof did little to keep off the rain and sun.
That roof now has been extended the length of the building and a two-faucet hand-washing sink installed on the wall, at the proper height for wheelchair users and anyone short of stature.
The outside edge of the deck roof is lined with rope and wooden swings, and six more loveseat-sized swings are ready to be installed in a pergola behind the building. Over the door to the main cabin, the Camp Jabberwocky sign shines with fresh, bright red and white paint.
Inside, the long, single-story dining hall is filled with natural light from skylights and windows and furnished with wooden-topped tables and colorful chairs.
Sturdy beams of reclaimed wood, fastened with Jabberwocky-red metal hardware, support the higher, brighter ceiling. A white board for messages and a large, flat video screen for movies hang on the cabin’s inside wall, with wall-mounted speakers around the room to provide immersive sound.

The main cabin now has two fully accessible restrooms, with zero-entry doors like those in use at airports. Camp director Liza Gallagher and director of outreach Kelsey Grousbeck have their own offices now, after years of both working out of the same decommissioned bathroom.
The main cabin and kitchen have been winterized as part of plans to make the camp a year-round part of the Martha’s Vineyard community.
MV Youth contributed $400,000 to the rebuilding fund. Island Grown Initiative is among the local nonprofits that are likely to use the space when camp is not in session.
To help manage these community relationships, Ms. Grousbeck, a longtime Jabberwocky counselor who has been living in Maine, is moving to the Island this month after buying a home in Vineyard Haven with her husband and fellow counselor Matt Cosby.
Camp leaders chose South Mountain Company of West Tisbury as the contractor and designer for the $2 million renovation, the first at Jabberwocky since the kitchen was added decades ago. Earlier this week, workers were putting finishing touches on the job they began just after Labor Day, funded by the camp’s first-ever capital campaign.
Mr. León praised the company’s work, which included landscaping and laying out new paths in an area of the campus that had formerly not been in use.
“For me, the feng shui is very on point,” he said. “They created more paths and opened up the space for everyone.”
For ease of wheelchair users and others with mobility challenges, the wide paths’ pavers are laid tightly together to make a perfectly smooth surface, with no mortar to loosen, crumble and trip people up.
The new paths lead past the six-swing pergola, where on Tuesday South Mountain workers Rocco Bellebuono and Justin Lucas were building the structure with a ring of tree trunks for the upright supports. The relocated Jeanne Campbell Camp Bell, rung to call campers for meals and other gatherings, stands nearby.
The design-build firm and its subcontractors also converted a former residential cabin, named Galumphing, into a full-fledged infirmary to replace the small exam room in the old main cabin. To make up for the loss of beds in Galumphing, South Mountain built a new residential cabin that has been christened Tum Tum.
The first wave of campers arrives in a week, with counselors reporting in on Tuesday. Mr. León said he’s looking forward to seeing how the camp community takes to the renovations.
“Jabberwocky is like the unstoppable force and the immovable object at the same time,” he said.
“The spirit of camp is going to dictate how it’s being used.”









Comments (3)
Comments
Comment policy »