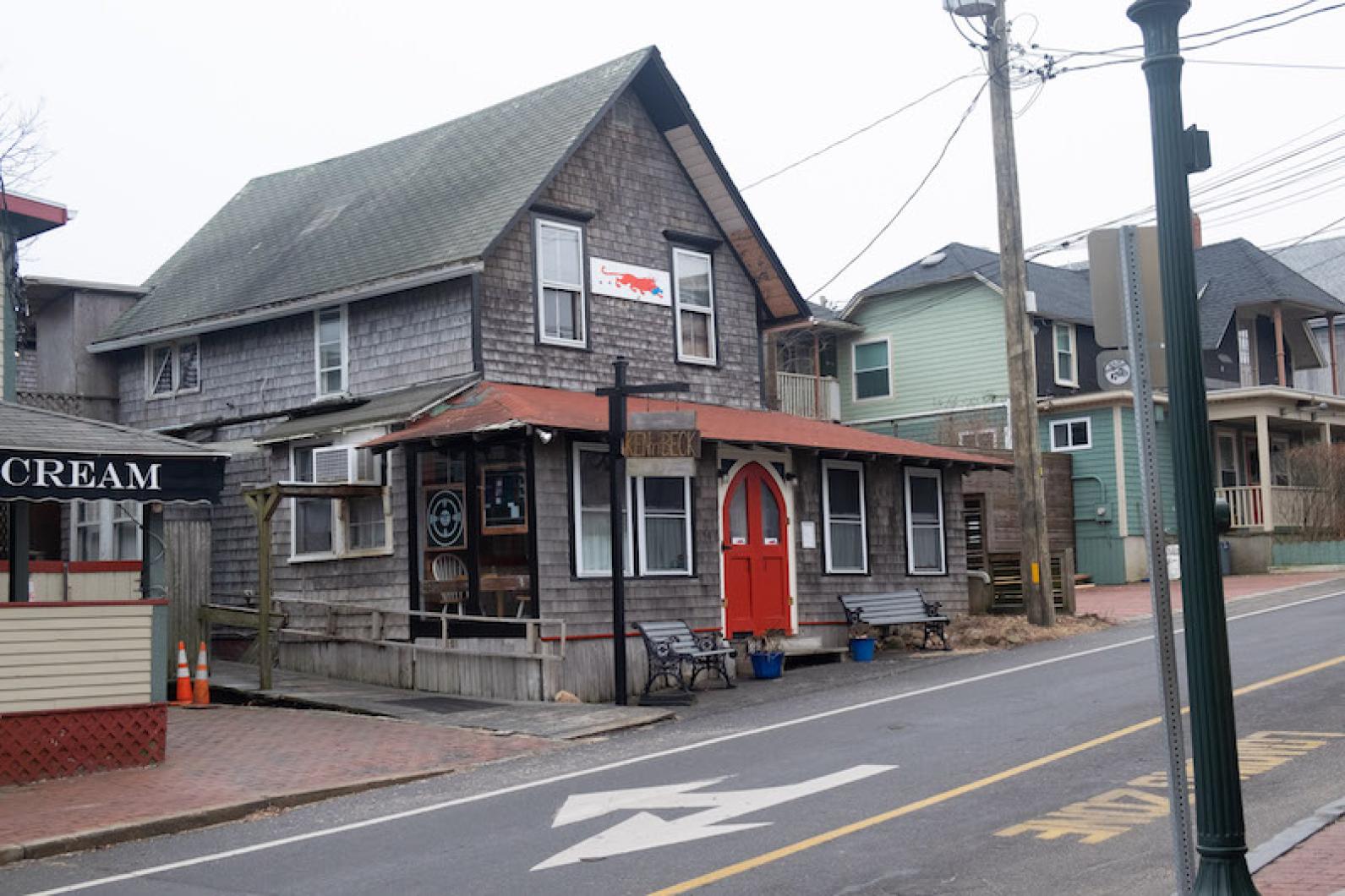The new owners of the building that houses the Red Cat Kitchen have submitted plans to demolish the rickety downtown Oak Bluffs bungalow, hoping to replace it with a larger three-story structure.
The new plan calls for keeping the restaurant on the first floor and putting four market-rate apartments above.
The building at 14 Kennebec avenue came under new ownership when it was sold to an LLC in early November for $690,000. Principals are the Los Angeles record producer Gary Jones, and Oak Bluffs selectman Brian Packish. Mr. Jones is a summer resident of Chilmark.
The building dates to the mid-19th century and is listed on the state historic commission database (MACRIS), where it is classified architecturally as Victorian eclectic. According to MACRIS, the building once served as the William H. Davis Paint Shop and in recent years has been home to a variety of restaurants, including Zapotec.
Speaking to the Gazette last week, Mr. Packish said the roughly 3,000 square-foot house has fallen into disrepair, making it an untenable long-term space for the Red Cat Kitchen, whose chef and co-owner is Ben deForest; Sara Omer is also a co-owner.
Plans call for a three-story, 4,227-square-foot Victorian-style building with a small entry porch and turret on the front facade. The new building would be about six feet taller than the current two-story structure and would add a basement for restaurant prep work and storage.
As required under state law, the new building would be ADA accessible and have handicap-accessible bathrooms.
Sullivan and Associates of Oak Bluffs is the architect for the project.
The Oak Bluffs planning board has referred the project to the Martha’s Vineyard Commission for review. No hearing date has been set yet. Plans are posted on the Oak Bluffs town website.
Mr. Packish said renovation was considered over a complete tear-down, but it was determined that the house would have had to be gutted anyway in order to comply with present-day building regulations.
“The condition of the existing building says that to bring it into today’s codes and things of that nature, there would be so little left of the existing building that it doesn’t warrant trying to do a renovation,” Mr. Packish said. “We did our best to hire a historically-motivated architect to build a historically-motivated project.”
The building currently houses a seasonal, 55-seat restaurant on the ground floor with three bedrooms on the second floor. Due to the lack of additional wastewater capacity downtown, Mr. Packish said the project would have to stay within its existing allowable flow. The new plan calls for a 52-seat restaurant with four one-bedroom apartments on the second story.
Mr. Packish said the apartments would be market-rate units. According to drawings, each would be approximately 700 square feet.
“This is a privately-funded project,” Mr. Packish said. “There is no additional subsidy being applied from anywhere. Therefore these units will be market rate.”
The new building would enable the restaurant to be open year-round, he also said.
“The Red Cat is currently seasonal because it isn’t in a building that allows it to be open even in the shoulder seasons,” Mr. Packish said. “This creates that type of opportunity.”







Comments (36)
Comments
Comment policy »