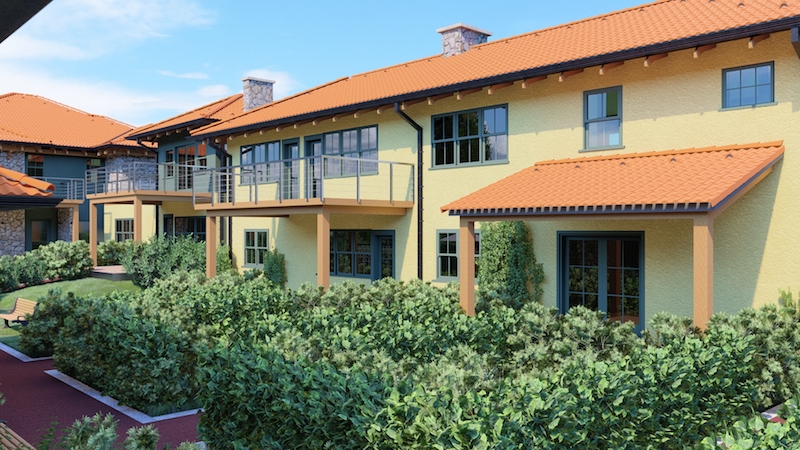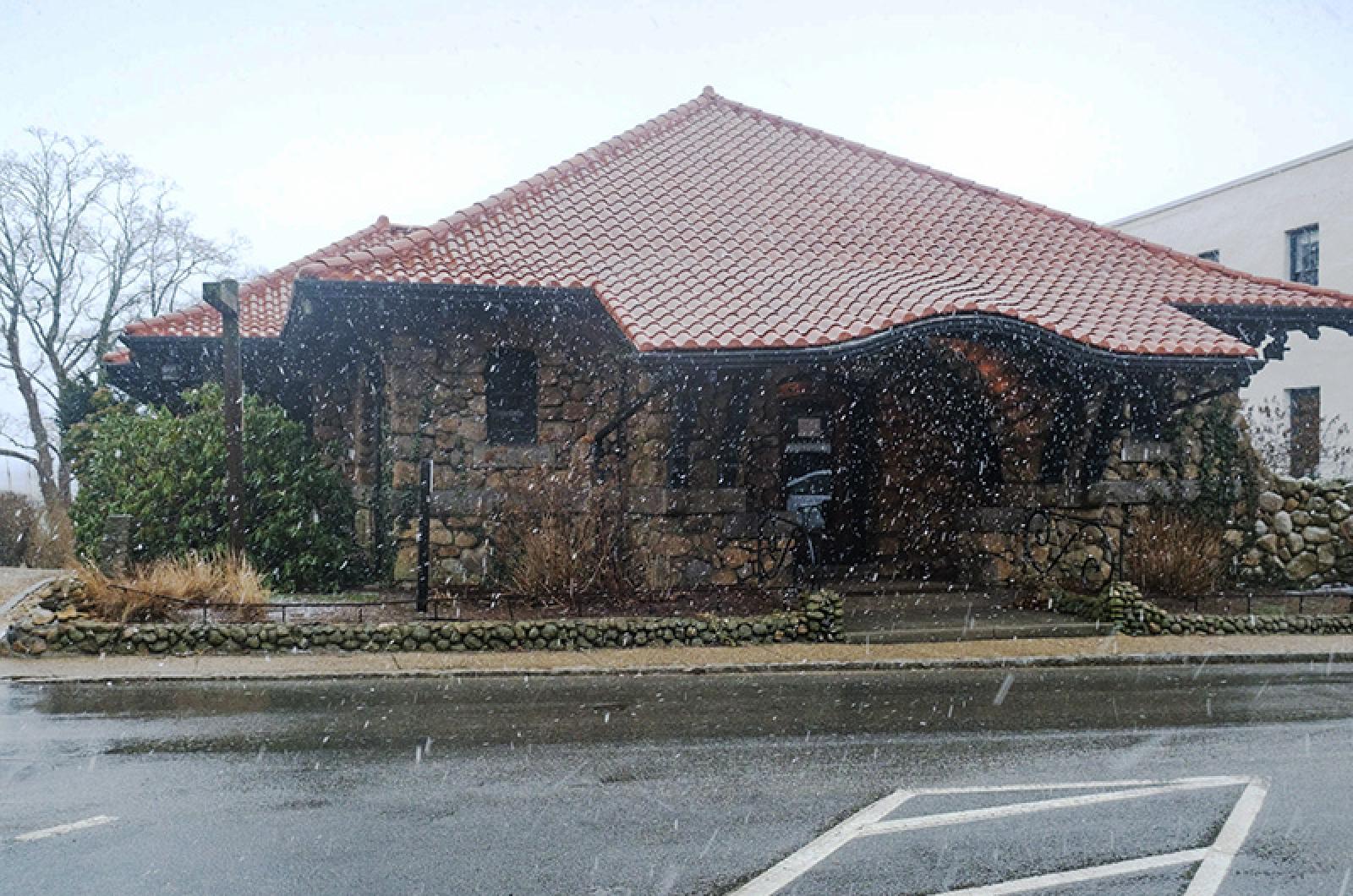Plans to transform the turn-of-the-century former Santander Bank property on Main street Vineyard Haven into a mixed-use condominium and commercial development are now before town boards and the Martha’s Vineyard Commission.
In an interview Monday, Island architect and businessman Reid (Sam) Dunn confirmed that he has the bank property under contract for purchase.
One of Vineyard Haven’s best-known downtown landmarks, the fieldstone bank at 75 Main street has been vacant since 2017, when Santander Bank closed its main branch there after replacing the Spanish-style terra cotta tile roof with asphalt shingles the previous year, which touched off a public outcry and litigation over the change.
In 2019 the bank replaced the shingles with new terra cotta tiles, as required by the Martha’s Vineyard Commission.
The property includes at least two parcels, which when combined total a little more than one acre according to land records, stretching from Main street to the harbor next to the Steamship Authority terminal. The bank property also has frontage on Union street.

The properties were previously listed by Santander for $4 million.
Renderings submitted to the commission this fall show plans to build five townhouses around a residential courtyard, styled after the stone and terra cotta bank aesthetic, as well as an additional two townhouses near the harbor. The courtyard would be bookended by the former bank and its drive-through, which would retain the commercial use on the first floors, according to Mr. Dunn.
The development would have 11 condominium units, each approximately 1,200 square feet and marketed between $500,000 and $1 million, Mr. Dunn said. While some would have views of the harbor, most would face the courtyard. One of the units is proposed to be deed-restricted affordable housing, according to site plans.
“The demographic is the empty nester,” Mr. Dunn said.
Early drawings included a swimming pool, which has since been scrapped after an opinion from Tisbury town counsel found it wouldn’t conform to zoning guidelines.
The project was referred to the commission by the town of Tisbury in the fall as a modification to a previous development of regional impact.
In a project narrative submitted to the commission in December, developers wrote that the property, while zoned for the town business district, would be better utilized as a mixed-use development because it has little street visibility. Mr. Dunn expounded on that belief.
“This is an unusual piece of property: it’s like the tip of the iceberg,” he said. “There are various buildings in various states of disrepair that don’t seem to work for commercial use.”
Land records show that the property currently has at least two large buildings, including the 5,000-square-foot former bank building and a 2,800-square-foot annex that housed the bank drive through.
The bank has a rich history and was designed by Boston architect J. Williams Beal and built on the former site of the Crocker Harness Factory. Owen Park namesake and recording industry pioneer William Barry Owen financed the construction.
Tisbury had the two parts of the property assessed at $2.52 million for the main bank, built in 1905 and $1.16 million for the outbuilding that dates from 1910.
Mr. Dunn’s plan says the new townhouses would be built through a combination of “selective demolition, renovation, alteration, and additions.”
Ten of the current 35 parking spots would be eliminated to create the courtyard. A series of public pathways would allow access to Main street from the ferry terminal.
The project got a signoff from the Tisbury wastewater commission in September to expand the building’s 904-gallon-per day flow by another 1,076 gallons per day, according to town documents. The added wastewater flow would accommodate retail commercial use and the proposed 18 bedrooms on the property.
Mr. Dunn, who designed and built the Tisbury Marketplace, and owns and designed the Barn, Bowl and Bistro in Oak Bluffs, also has a proposal in the works to develop the former Hinckley’s Hardware site on Beach Road into a mixed use, 50-unit 40B housing project with 5,500 square feet of commercial space. The project was referred to the commission in early 2020 but has since been stalled.
Mr. Dunn said on Monday that project was in a “holding pattern” as developers dealt with engineering issues.
As for the project at the former bank site, Mr. Dunn said he has met multiple times with the commission.
No public hearing has been scheduled yet, but Mr. Dunn said he expected review to begin sometime in March.
The rendering of the proposed project that appears on the MVC website is an early version of the plan and has since been changed, according to Mr. Dunn. A new rendering was not immediately available.






Comments (45)
Comments
Comment policy »