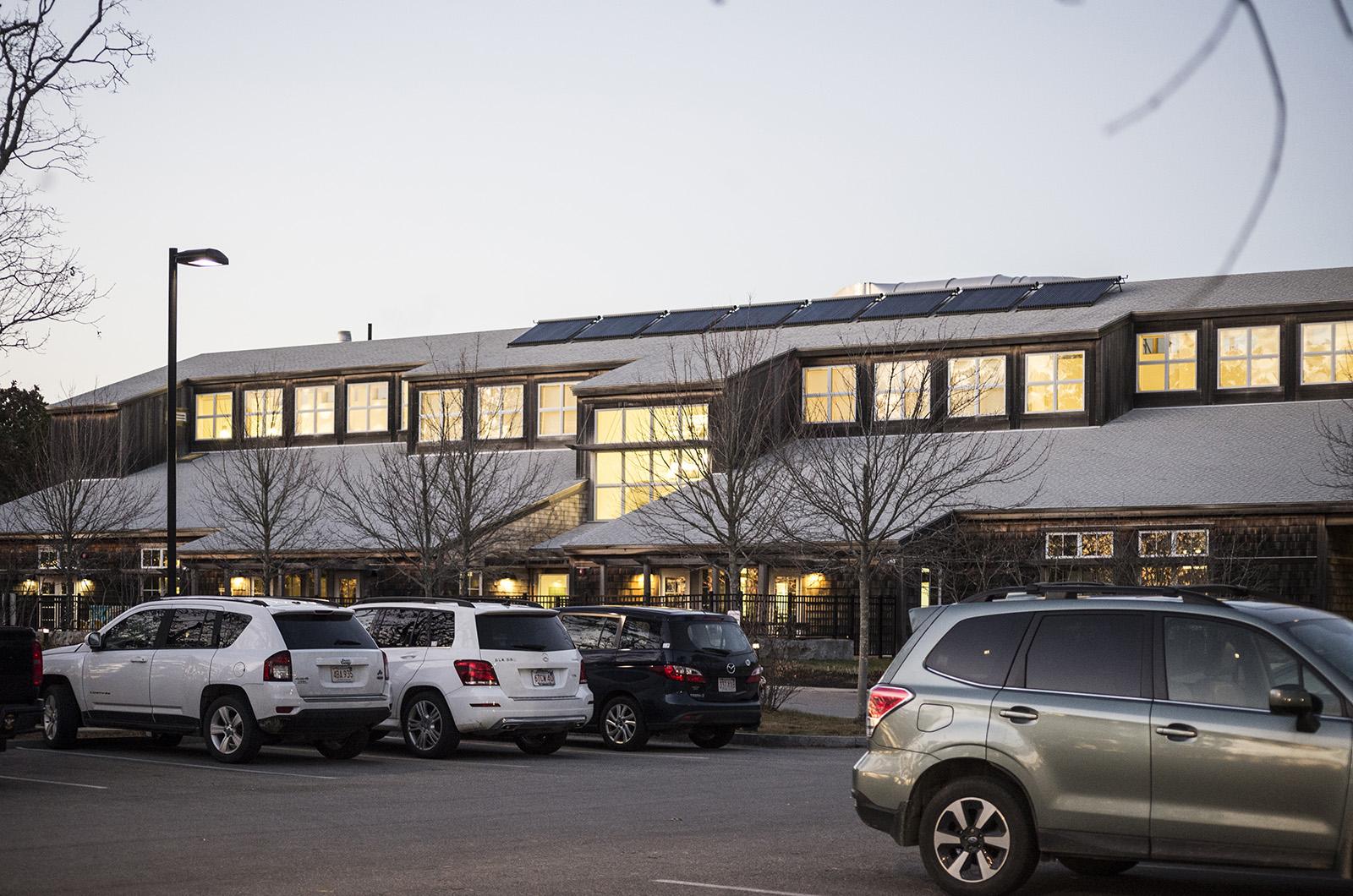More than a dozen years after first opening its doors in Oak Bluffs, the YMCA is preparing for a long-planned final expansion on the property it rents from Martha’s Vineyard Regional High School.
At Monday night’s high school committee meeting, YMCA executive director Jill Robie-Axtell unveiled plans and illustrations for the three-level addition, complete with a new gymnasium, indoor track and exercise studios.
“We wanted you guys to be the first to see it,” Ms. Robie-Axtell said.
The Oak Bluffs board of health gave its approval last year for the expansion’s wastewater permit, she said, and the YMCA is nearly ready for review by the Martha’s Vineyard Commission.
The addition would replace the asphalt playing courts on the building’s west side with a multipurpose gymnasium on the ground-floor level, which the YMCA is calling the field house.
With plenty of basketball hoops for full- and half-court play, the proposed gym could also be used for indoor soccer, floor hockey and other sports, Ms. Robie-Axtell said.
“It’ll be striped for three pickleball courts,” she said. “Pickleball has taken off.”
The Y is also looking into dividers that can split the gym space for multiple groups of users, Ms. Robie-Axtell said.
An upper-level track would encircle the new gym, which otherwise is open to the building’s roof.
The track would also connect to a new wellness floor, which includes a quiet studio where yoga can take place apart from the noisier exercise areas downstairs.
Beneath the field house, a lower level would hold studios for exercise, stationary cycling, dance and other activities.
“It’s kind of built on an angle, so you get a lot of natural light,” Ms. Robie-Axtell said.
One of the studios has the same floor dimensions as the stage at the Martha’s Vineyard Performing Arts Center, she said, so students could use it for rehearsals.
There’s also room for a golf simulator, Ms. Robie-Axtell said, pointing out an appropriately-sized nook on the floor plan.
“The whole idea of this concept was to be [a] multipurpose, year-round recreational space,” she said.
Ms. Robie-Axtell brought the YMCA’s plans to the high school committee first because of a deed restriction barring development in a buffer zone around the facility.
While the expansion itself fits entirely within the footprint originally approved by the school committee and Martha’s Vineyard Commission in 2007, Ms. Robie-Axtell said project engineers believe they will need to use part of the buffer zone for construction and emergency vehicle access.
The same situation arose when the YMCA was being built in 2009, she said.
After construction, the buffer zone was restored and landscaped, and the same landscape designer is ready to repeat the process after the expansion, Ms. Robie-Axtell said.
“It wouldn’t be that we would encroach on it in perpetuity,” she said.
School committee members agreed to have the land use subcommittee review the deed restriction with legal counsel and respond next week to Ms. Robie-Axtell’s request to use the buffer zone during construction.
The expansion will use up all of the remaining property available to the YMCA, which added a two-level teen center in 2011, Ms. Robie-Axtell said.
“Once we do this, it’s built out,” she said. “There’s no more room to expand.”









Comments (10)
Comments
Comment policy »