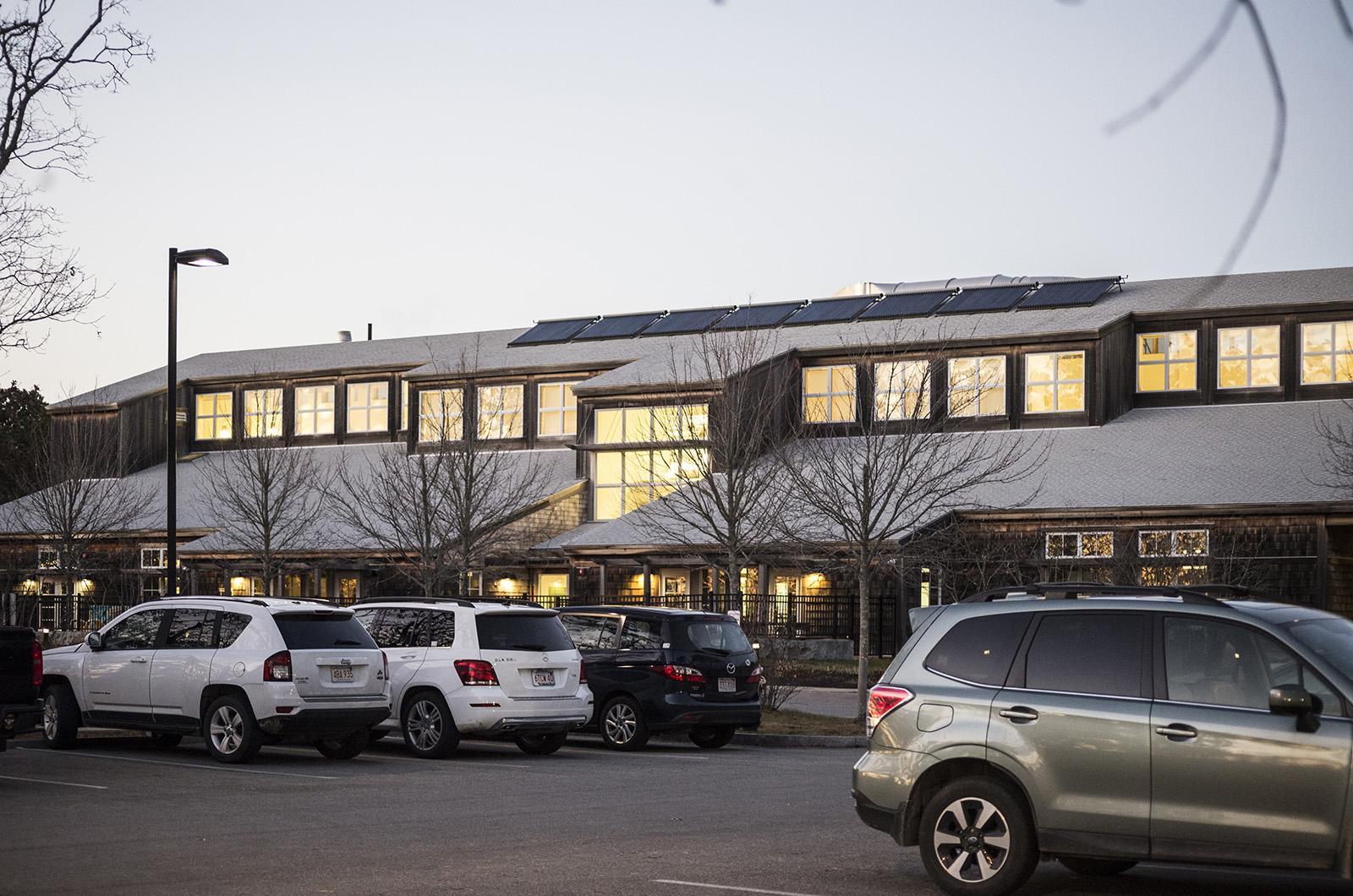The Martha’s Vineyard Commission voted Thursday to approve a 39,000-square-foot addition at the YMCA in Oak Bluffs, with the written decision to be filed in early January.
The commission also approved, retroactively, the demolition of a century-old building on Lagoon Pond Road in Vineyard Haven that was torn down earlier this year by order of the Tisbury building inspector. Both votes were unanimous.
Commissioners took no action on property owner Michael Sawyer’s plan to replace the old structure on Lagoon Pond Road with two multi-story apartments. Instead, the commission voted to order Mr. Sawyer’s building proposal back to Tisbury town officials.
Thursday’s meeting also included a public hearing on the potential settlement of a lawsuit filed against the commission after its 2022 denial of a demolition at 7 Arlington avenue in Oak Bluffs. The existing house, owned by Eunu Chun and Lisa Kim, was once part of an 1875 guest house known as Palmer Villa, which was divided into two homes and relocated to Arlington avenue in 1917.
The couple’s application to rebuild the house for year-round use was denied without prejudice in September, allowing for a new application with no waiting period. At the time, commissioners said the proposed new building was too large and out of character with the surrounding neighborhood.
After filing their appeal of the decision more than a year ago, the homeowners and their architect, Chuck Sullivan, have been working with commission staff and historic architecture consultants to revamp the design, the applicants’ attorney, Kevin O’Flaherty, said at Thursday’s hearing.
“There was a lot of elbow grease applied by the commission and its consultants,” Mr. O’Flaherty said.
“While reserving our rights... our hope and belief is that what we’ve come to, with a year’s worth of back and forth, is something that better addresses the [commission’s] concerns,” he said.
The new design has some 800 fewer square feet of living space, Mr. Sullivan said, while the tower on top is now square instead of rectangular, with a hip roof resembling the original.
Renovating the current house would be impractical, Mr. Sullivan said, because of structural defects that would have to be mitigated at the expense of town building codes.
“What happens is with a structure like this, when you have a two-by-four rafter and you have to put a two-by-10 rafter up next to it, you’re losing headroom [and] you take a four-inch floor joist, make it a 12 inch floor joist, again you’re losing headroom,” Mr. Sullivan said.
“We need to bring everything up to code ... including the structure, and now you’ve compressed everything on the interior and stairs don’t work … hallways don’t work, doors don’t work, and it’s really not feasible to do it,” Mr. Sullivan said.
Mr. O’Flaherty said his clients would drop their lawsuit as soon as an MVC decision approving the new design was filed with the town of Oak Bluffs. The commission’s land use planning committee will take up the new design in more detail Monday at 5:30 p.m.
Thursday’s MVC meeting was the last as chair for Joan Malkin, who has wielded the gavel for the last three years. When the commission meets Jan. 4, Fred Hancock will take over as chair, with Peter Wharton as vice chair and Ernest Thomas as secretary.







Comments (2)
Comments
Comment policy »