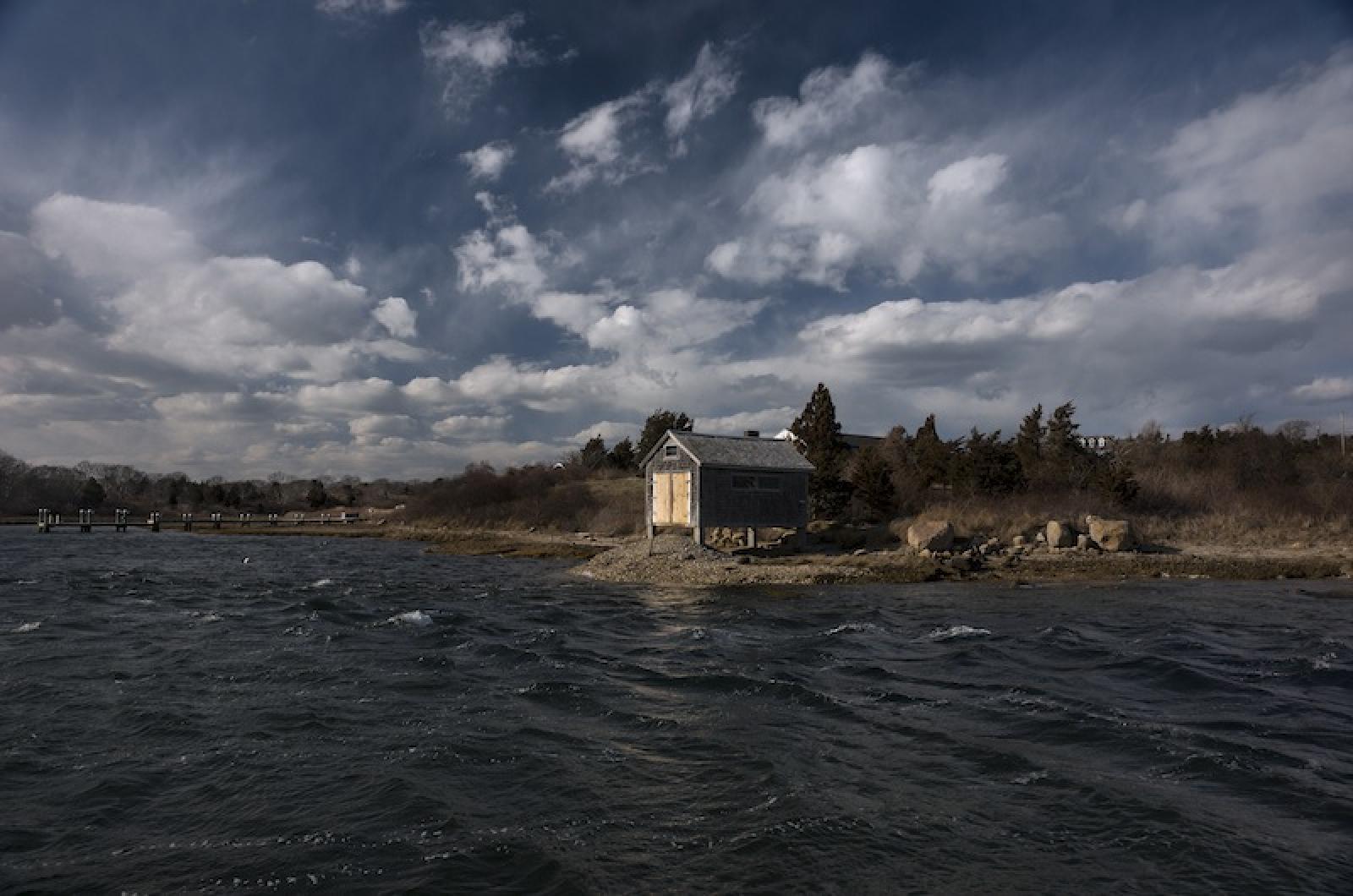All the houses in Chilmark total three million square feet. Very large houses (more than 6,000 square feet) make up about one per cent of that number.
As Chilmark prepares to vote in 10 days on a first-of-its-kind bylaw that would regulate house size, this was one of the facts that came out during a final public comment session hosted by the town planning board Thursday night.
The bylaw, which has been the subject of widespread discussion in Chilmark and around the Island, comes up for a vote at the annual town meeting April 22.
“This is our attempt to plan for the future of the town,” planning board chairman Janet Weidner told about 30 people in the Chilmark Library. “Our attempt was to try the extent possible to minimize the impact of development on the town, to try and retain whatever it is we love about Chilmark . . . the best way for us was to look a the numbers, what are the trends and how do we deal with that.”
The planning board has been meeting since January to develop new building guidelines.
The proposed bylaw calls for creating a ratio of building size to land area, with a special permit required from the zoning board of appeals for new building projects over 3,500 square feet for a three-acre lot. Home size would be capped at 6,000 square feet per three-acre lot (the minimum zoning in Chilmark). Another 250 square feet per house per acre would be allowed. Substandard lots would also be regulated. Existing homes that exceed the threshold would be allowed a one-time exception to increase living area size by five per cent.
“We didn’t want us all to be pushed so no one could build anything in town again,” Ms. Weidner said. “We wanted to make it possible to add on to property as much as we could make it happen.”
The planning board used town assessor data to come up with the threshold numbers. That data shows the average house in Chilmark is 2,300 square feet. Ms. Weidner said.
There were opinions on both sides.
Abby Rabinovitz, who described herself as “in the category of very undecided right now,” said she might like to see a higher threshold.
“I do have a problem with 3,500 [square feet] by right and the rest you apply for,” she said. “I find myself wanting something like 4,500 [square feet] by right and then the rest apply for . . . The details are giving me pause,” she added.
Wendy Weldon, a member of the zoning board of appeals, also called for a higher threshold. “I’m worried — it’s a little loosey goosey for giving out a permit,” she said.
Rick Shweder said he objects to the ratio of square footage to lot size, concept, and said the bylaw should be more “tied to the visible character of the town.”
“The idea we should micromanage by looking at whatever your five or three acres has produced in relationship between acreage and house size strikes me as unnecessary,” he said.
The board is also proposing that the bylaw contain new definitions for total living area and detached bedroom. Total living area would be defined as all habitable space, excluding decks and basements, while a detached bedroom would limited to 400 square feet and may contain a bathroom but no kitchen.
David Damroth said he was “very much in favor” of the bylaw, but questioned the definition of habitable space as it pertains to studios or home offices.
“How do you accommodate those uses, especially if there isn’t commercial zoning in Chilmark?” Mr. Damroth asked. “That may be an issue to be considered.”
Selectman Warren Doty thanked the planning board for their work.
“Given it’s the first time on the Island that has dealt with this question, it’s been done in a sensible and careful way,” he said. “We’ve been worried for years and years about McMansions or trophy homes — they change the nature of the town of Chilmark and we want to make sure we control them and don’t head in a wrong direction. I think you’ve done a great job.”







Comments (5)
Comments
Comment policy »