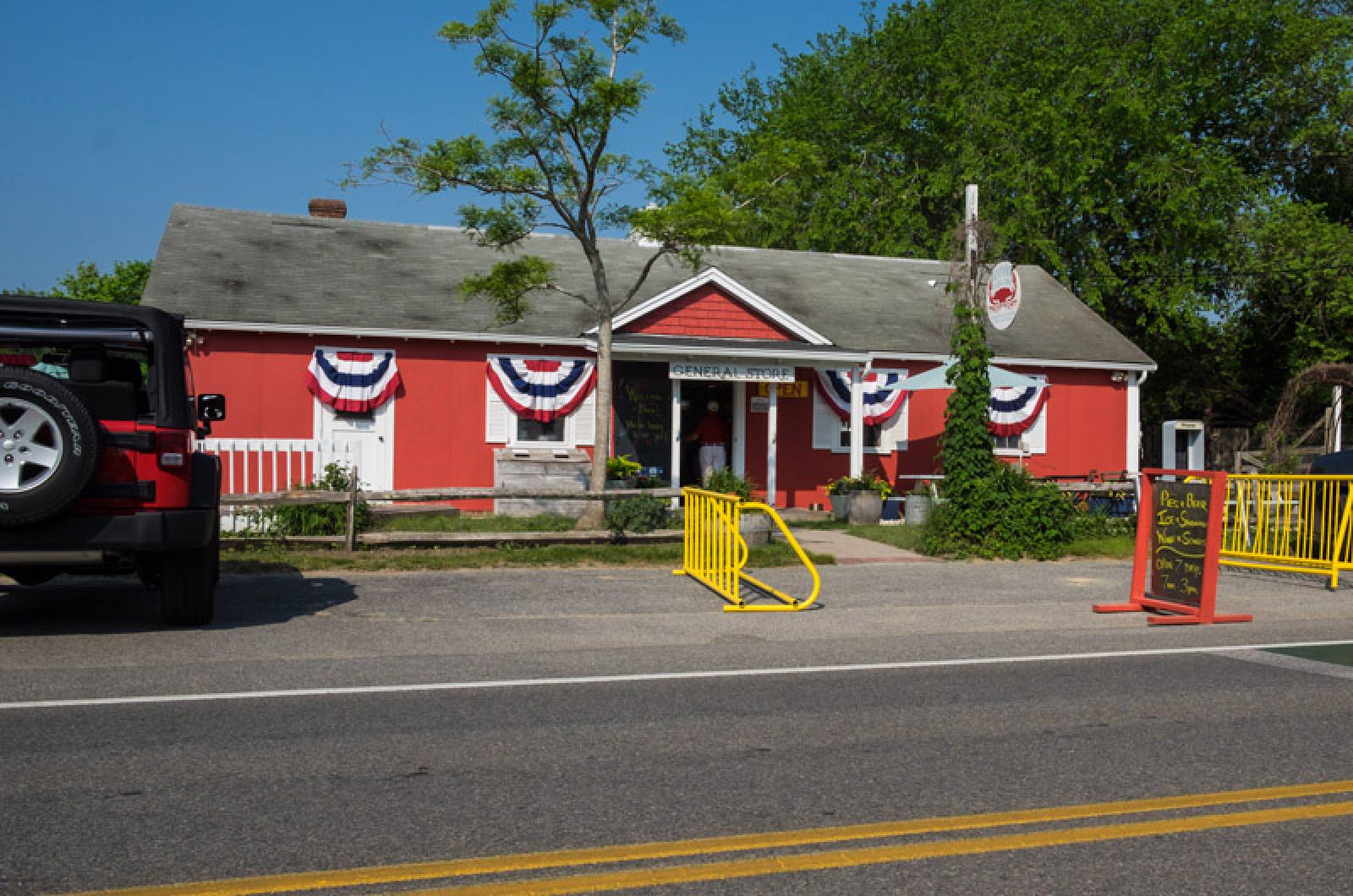The Katama General Store may be headed into its final summer as the familiar red outpost on the road to South Beach. Owners Jackie and Doug Korell hope to demolish the 1958 building and replace it with a larger barn-style building in the fall.
“I’ve been dreaming of this for years,” Mrs. Korell said on Tuesday, standing in the dirt parking lot behind the store, near a small trailer that serves as an office, and two walk-in refrigerators. The idea is to reconfigure most of the property, with 25 new parking spots and a larger, two-story building with room for storage, offices an other amenities.
The Martha’s Vineyard Commission will decide Thursday whether to review the project as a development of regional impact (DRI), since it involves a commercial property between 2,000 and 3,000 square feet in size. The Edgartown planning and zoning boards, along with the board of health and selectmen, will also need to sign off on the project.
Plans by Patrick Ahearn show a gable-roofed structure with dormer windows along each side and a wrap-around covered porch. At 2,998 square feet (not including the porch), the new building would be 930 square feet larger than the original, which started out as a laundromat and later became Vineyard Farm and Feed. The Korells rented the property for about a decade before purchasing it three years ago.
Mrs. Korell said vehicles have always been an issue on the property, since not everyone notices the parking lot out back, and the few spots fronting Katama Road can be a safety hazard. The total number of spots would not increase, she said, but under the new plan, customers will no longer park in front of the store. All the new parking spots would run alongside or in back of the building.
The project would also include a denitrifying septic system, and downward-facing lights so as not to disrupt the neighborhood, which is zoned as rural-residential. American Legion Post 186 occupies an abutting lot.
Over the years, the property has seen the addition of a large garden in the back, and two seating areas with crushed shells in the front. The Korells also added the office trailer and walk-in coolers just behind the store. The new building would incorporate both those features under one roof, with storage and office space on the second floor, a large basement, and two walk-ins on the ground floor.
“The idea is to consolidate everything,” Mrs. Korell said, adding that she felt a barn-style building would be appropriate to the rural character of Katama. It was too soon to know all the details, but she believed the new structure may incorporate some of the original building materials, and would likely have a touch of red on the outside as a nod to the past.
The building would also have air conditioning, a feature the store has been without since the beginning.
“If you come in, my staff is smiling, but their faces are pink and they are sweating,” Mrs. Korell said. She added that air conditioning would allow the store to carry more produce from the garden out back.
“It’s essentially going to be the same thing,” she said, noting the usual inventory of candy, toys, pastries, and summertime supplies that line the shelves, as well as prepared foods to take out, suitable for beach picnics. She and Mr. Korell, who also have been in the catering business for many years, planned to maintain ownership of the store, which now has about 12 seasonal employees.
“We hope to be here a good while longer,” she said.







Comments (22)
Comments
Comment policy »