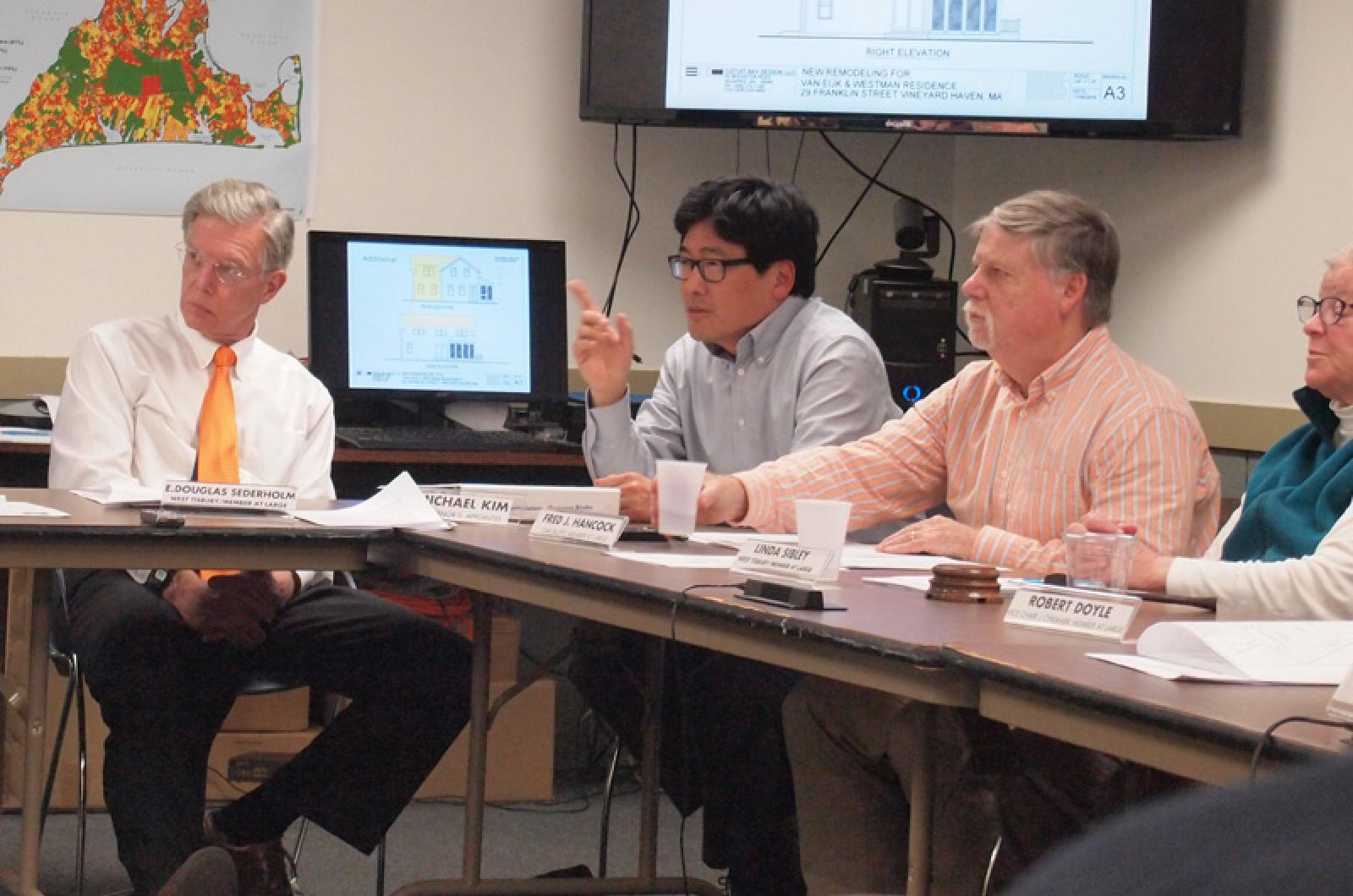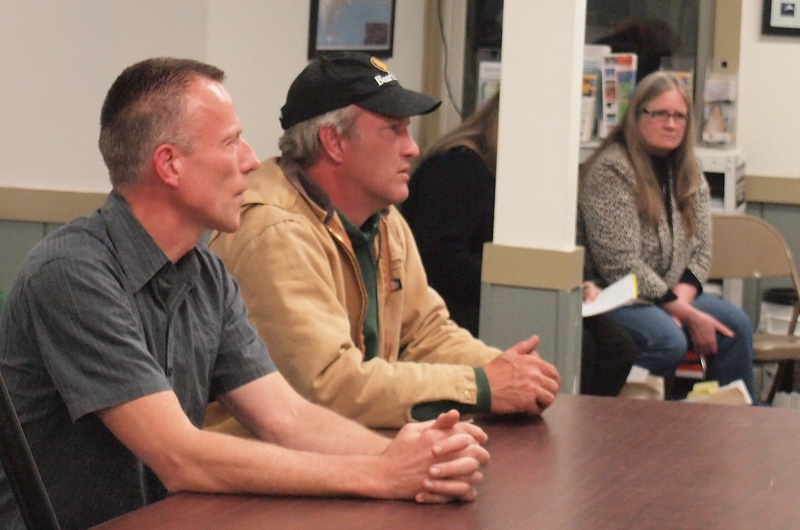A plan to rebuild a historic home in Vineyard Haven has come under scrutiny from the Martha’s Vineyard Commission, which has asked developers for more evidence that the new building will stay true to the original.
The 19th-century Greek Revival at 29 Franklin street stands just outside the town’s William street historic district, and has not been officially designated as historic. The commission is reviewing the project as a development of regional impact (DRI) because the building is more than 100 years old.
Owners William Weston and Cees Van Eijk had planned to renovate the building, but later discovered structural problems including rotted beams and an unstable foundation. Now they want to replicate the old home on the site, along with a 300-square-foot addition. Mr. Van Eijk said the addition was also part of the original plan.
At a continued public hearing last Thursday, commissioners drilled the applicants as to whether the new structure would in fact match the original. Commissioner Michael Kim pressed for a full set of existing conditions as a starting point.
But Mr. Van Eijk declined a request to hire architecture students to document the existing conditions. “I would give you the chance to do whatever you need to do to record what’s there,” he told the commission. “But to hire people to record for your benefit or purposes, I think that’s a stretch.”
Mr. Weston, who has renovated a number of historic houses in the state, said he would salvage parts of the original building and use historical elements gathered elsewhere. “The only thing we would do is bring back some of the moldings on the outside that existed at some point that aren’t there now, and have modern windows,” he said, adding that the house would still have an old appearance.
The addition would increase the size of the house from 1,600 to 1,900 square feet, with slightly higher dormers on the second floor. Mr. Van Eijk said it would still be one of the smaller houses in the neighborhood. But commissioners and others continued questioning the historical accuracy of the plans as presented.
Dana Hodsdon noted that architectural work on the Island often falls short when it comes to historical detail. He said certain aspects of the Franklin street project, including sliding French doors, shed dormers and second-floor windows that appear to be the same size as those on the first floor, would be out of place.
“A lot of drawings that I’m seeing here aren’t correct,” he said.
Hyung Lee agreed, raising questions as to the building’s historical orientation, footprint, facade and overall appearance. “It’s to me just a hybrid,” he said of the proposed building.
As a point of clarification, commissioner Linda Sibley pointed out that the purpose of the DRI review was to decide whether to allow the demolition, although future plans were also a concern. “How far into the weeds we want to go?” she said. “Ordinarily we are just trying to make sure that they are not putting up a Bauhaus or something like that.”
But other commissioners pressed for a better baseline.
“I’d like to see the numbers,” commissioner Leonard Jason Jr. said of the addition, adding that the proposed building “doesn’t seem to fit” on Franklin street.
“I want to see drawings that show exactly what’s going to be built,” said commissioner Douglas Sederholm.
The applicants agreed to the idea of working with the town historic district commission following the DRI hearing, and of having a plaque to commemorate the site. The MVC plans to hash out its own demands at a future meeting of the land use planning committee. The hearing was continued to May 18.
In other business, the commission unanimously agreed to not require a public hearing for a large renovation project under way at the Martha’s Vineyard Arena. Geoghan Coogan, boad president for the ice rink, said the additional 2,500 square feet would allow existing uses to continue in both cold and warm conditions, but would not increase capacity.
“It makes a better experience for what we’ve got,” he said.
The plans include a large multi-purpose room off the back of the building, a small addition to the concession area, and a relocated vestibule. The expansion is part of a larger $3.4 million overhaul, with plans for a new ice surface and refrigeration system, new viewing stands and other features. The original facility dates to the 1970s.
Mr. Coogan said the renovations could allow for additional activities such as basketball, although that would depend on additional funding and further approval from the commission.
A planned parking area north of the arena had become something of a junkyard for old buses, where Mr. Coogan said people had been found sleeping. The commission’s approval on Thursday included a provision that the buses be removed.








Comments (9)
Comments
Comment policy »