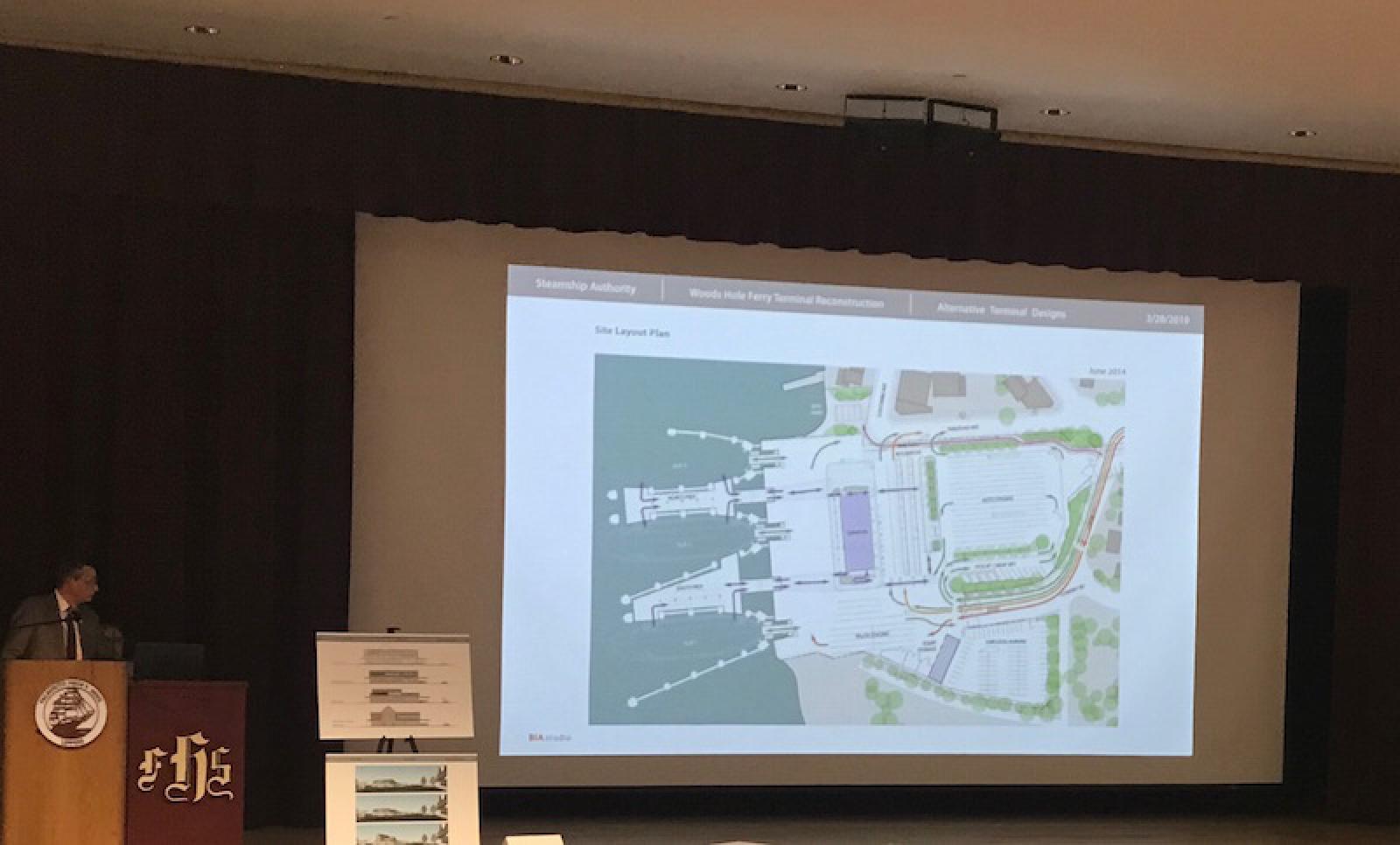After years of development and public discussions, the Steamship Authority is closing in on a final design for the new Woods Hole terminal. A public presentation of three alternatives is scheduled for April 8 at 5 p.m. at the Katharine Cornell Theatre in Vineyard Haven.
A few weeks ago the three designs were first revealed to the public. More recently, architect Liam Davis of BIA.studio, the firm designing the structure, discussed each possibility in greater detail. About 85 Woods Hole villagers and other Falmouth residents attended the presentation at Falmouth High School last week.
The new building is intended to last for a half-century, “through weather of all sorts,” said Kathryn Wilson, the Falmouth SSA governor, at the outset of the evening.
“Fifty years takes us into 2069,” she added.
Longevity is just one of an extensive list of objectives the new building must meet, boat line officials said. It also must be floodproof, roomy enough for 300 passengers to shelter in winter weather and close enough to Woods Hole village and the Shining Sea bike path for non-passengers to use the restrooms.
With input from members of the Woods Hole business and residential communities as well as SSA operations managers, boat line officials and the architects reviewed more than two dozen potential locations for the building.
Vehicle staging areas, shuttle buses for parking, turning space for trucks and safe access for pedestrians and bicyclists all had to be taken into account, said Stephen M. Sayers, who retired last year as SSA general counsel but remains on staff part time.
“It was going to be a series of compromises from the very beginning of this project,” he said.
Some audience members spoke against the final building location, asking why it could not be sited closer to Juniper Point in order to block less of the Woods Hole passage view.
That location would inconvenience non-passengers who use the terminal bathrooms, forcing them to walk farther and negotiate vehicle traffic on their way from the village, Mr. Sayers said.
Another compromise involves the mass of the building. The architects have reduced its footprint by 10 feet since they presented an early design in October, and the SSA is seeking a variance that could shave four feet off its height.
But the structure will remain at least two stories tall. One of the three concept designs shown Thursday, titled Three-Story Crossing Gable Roof, has a third story as well. The other two, known as Reduced Saltbox Roof and Gable Roof, share the same first-floor design but different roofs.
Even a single-story, flat-roofed structure would block much of the water view, according to a December study by the boat line, architects and community members. A single-story building would also need to have mechanical equipment on its roof, and would have a larger footprint than a two-story design, Mr. Sayers said.
Falmouth residents also challenged the choice of stone for the first-floor exterior, an element of the design that has drawn criticism on both sides of the Sound.
But the impermeable cladding is not just a design choice—it’s the law when building in a flood zone, architect Liam Davis said.
“With climate change, we’re seeing very different conditions up and down the coast and the building codes reflect that,” he told the Falmouth audience.
“We need a building that can withstand flooding to 17 feet,” he continued.
“This really is not your typical building. One way to think of it is as a boat that is not meant to float.”
The terminal building must withstand water pressure from below and all four sides, Mr. Davis said. Cedar shake shingles can clothe the second floor, but the first must be weatherproof.
Inspired by the Woods Hole Museum’s 1836 Candle House on nearby Water street, Mr. Davis said his firm is working to find the closest possible match to the locally-quarried pink granite that is now a “completely depleted resource.”
Slides from Thursday’s presentation are available online https://drive.google.com/file/d/1I3CX2R4Q9P7WZRaCmq-Izl2YDKdjtqxB/view.






Comments (8)
Comments
Comment policy »