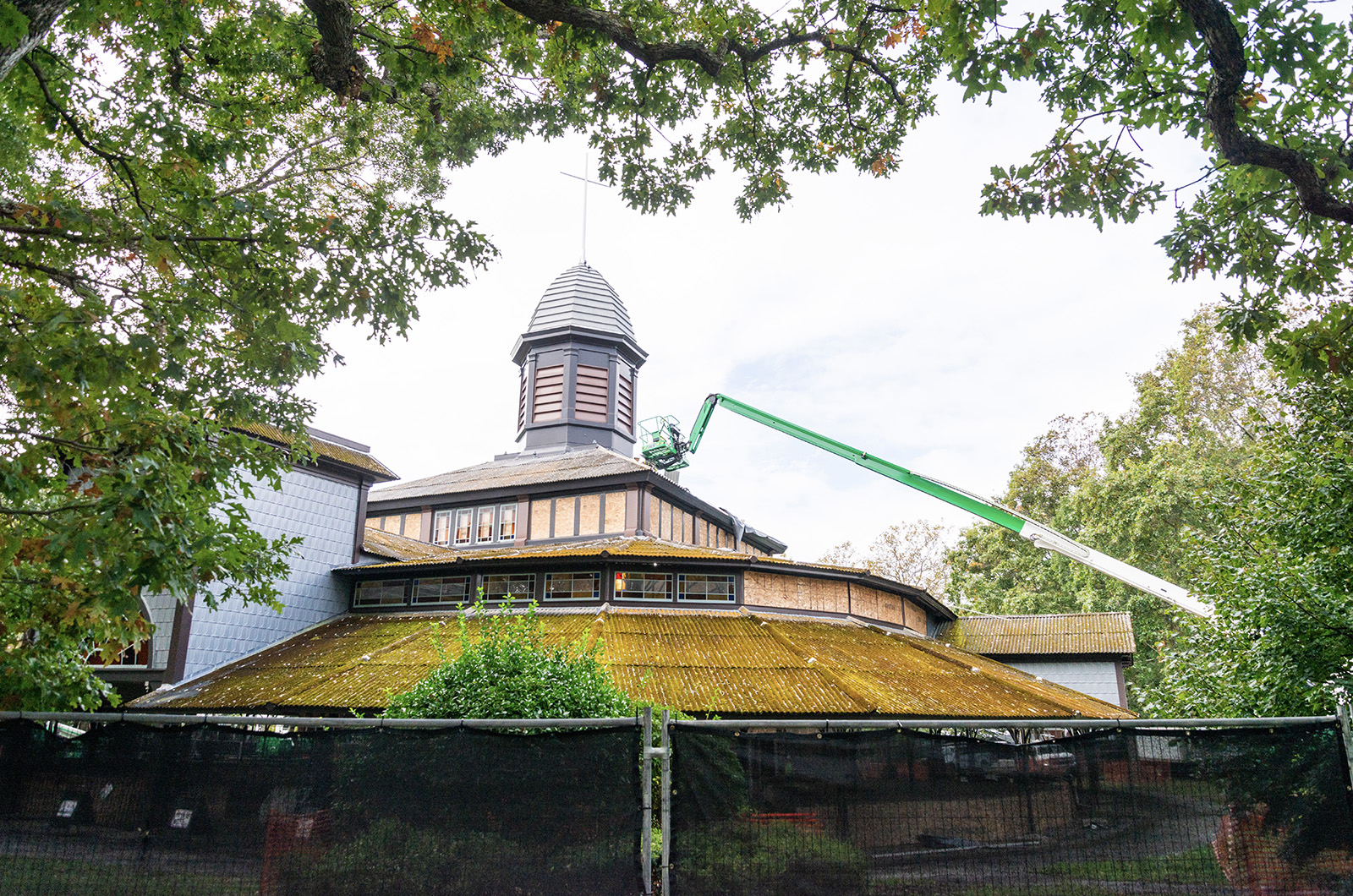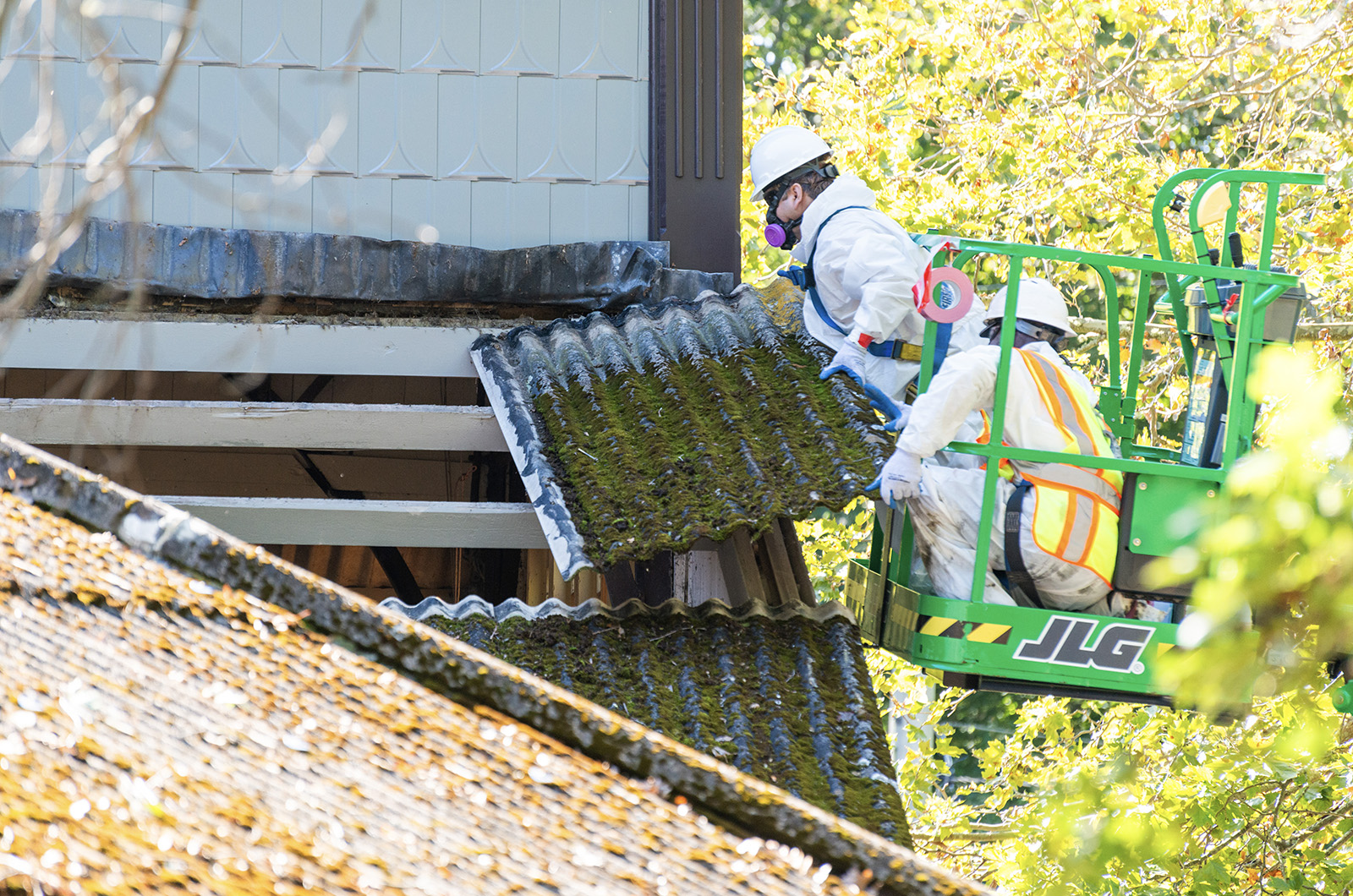The Tabernacle has stood at the center of Oak Bluffs Camp Ground for more than a century, framed first by tents and then by the iconic gingerbread cottages that make up the neighborhood today.
Late last month, after eight months of construction to replace the roof, the public was welcomed back to the pews and stained glass windows of the wrought-iron venue, just in time for Martha’s Vineyard Regional High School’s graduation.
The replacement of the roof brings a 25-year restoration project for the structure to an end. It was the final and most expensive step in the five-phase project, according to Craig Lowe, the chair of the development committee at the Martha’s Vineyard Camp Meeting Association (MVCMA), which owns the building.
According to Mr. Lowe, the roof restoration cost around $7 million and the project overall totaled more than $10 million. The upgrades completed with the money include the repair of the upper clerestory, and the replacement of the cupola and the cross.
What is now the Martha’s Vineyard Camp Meeting Association (MVCMA) began to take shape in the 1830s, when members of the Edgartown Methodist Church began to hold religious camp meetings in the area.
The meetings became an annual tradition, and by the 1870s it was decided that the large sailcloth tent used to host worship gatherings needed to be replaced with a permanent structure. The Tabernacle was built in 1879 and stands to this day. The roof dated back to 1935.
Today, the building’s use has extended beyond Christian worship. As the Island’s largest covered outdoor performance venue, the Tabernacle has hosted a wide variety of events, concerts, Jewish High Holy Days and town meetings.
As the Tabernacle is on the National Register of Historic Places, any reconstruction and restoration efforts have to meet the standards set by the Department of the Interior and be approved by the National Park Service.
“We’re very happy with the end result. It was a large project, more complicated by the fact that the roof is an integral structure of the tabernacle,” Mr. Lowe said.
The roof is attached to wooden beams and provides structural strength to the building. The panels that make up the roof could not be taken off like shingles; instead, construction workers had to remove a section from one side of the building and then the other to maintain the building’s balance.
Edward Cifune, the project manager from DBVW Architects, said the roof of the open-air structure operates similarly to an umbrella. The structural engineers working on the project had to develop a pattern to remove and replace the panels to maintain the rest of the structure.
“Because everything is so light and delicate in there, it operates as a system as opposed to each aspect individually,” Mr. Cifune said.
The Tabernacle is designed to move in the wind. According to Trish Hahn, the MVCMA president, maintaining this element of design during the restoration project was complicated.
“The big engineering feat is that [the Tabernacle] is designed to move with the wind, it’s not just held down,” Ms. Hahn said. “When the engineers were figuring out how to do this, they had to be very careful that they still allowed it to move, it still has to breathe.”
An early plan for the roof included concreting the joints of the roof. According to Ms. Hahn, as soon as the building moved, the concrete cracked, leading the design team to use different, more flexible materials.
The restoration was further complicated by the fact that the material from which the 1935 roof was made included asbestos fibers. Each panel had to be wrapped and sealed after removal before being disposed of off-Island.
“What we used is very, very close to what was on the roof the last time,” said Ms. Hahn. “It’s a concrete composite roof and not painted. We actually had to order it from Italy.”
The MVCMA closed the Tabernacle in early September for construction. According to Mr. Lowe, the majority of the work was completed by December.
“There was still some electrical and sound work that needed to be done this spring, but for the most part, they did the project in about four or five months,” said Mr. Lowe. “We’re very happy with the end result.”









Comments (2)
Comments
Comment policy »